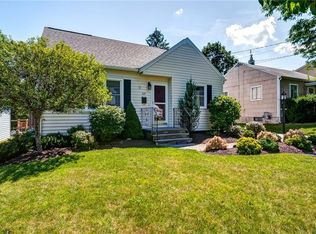Closed
$236,000
515 Walberta Rd, Syracuse, NY 13219
3beds
1,478sqft
Single Family Residence
Built in 1957
0.26 Acres Lot
$241,700 Zestimate®
$160/sqft
$2,537 Estimated rent
Home value
$241,700
$225,000 - $261,000
$2,537/mo
Zestimate® history
Loading...
Owner options
Explore your selling options
What's special
Zillow last checked: 8 hours ago
Listing updated: September 30, 2025 at 08:54am
Listed by:
Natalie Martin 315-766-7857,
Berkshire Hathaway CNY Realty
Bought with:
Ben Gray, 10301219756
eXp Realty
Source: NYSAMLSs,MLS#: S1629041 Originating MLS: Syracuse
Originating MLS: Syracuse
Facts & features
Interior
Bedrooms & bathrooms
- Bedrooms: 3
- Bathrooms: 2
- Full bathrooms: 2
- Main level bathrooms: 1
- Main level bedrooms: 3
Heating
- Gas, Baseboard, Hot Water
Appliances
- Included: Exhaust Fan, Electric Oven, Electric Range, Gas Water Heater, Refrigerator, Range Hood
- Laundry: In Basement
Features
- Wet Bar, Cedar Closet(s), Den, Eat-in Kitchen, Home Office, Other, Pull Down Attic Stairs, See Remarks, Storage, Bar, Natural Woodwork, Window Treatments, Bedroom on Main Level, Convertible Bedroom, Workshop
- Flooring: Carpet, Hardwood, Other, See Remarks, Varies
- Windows: Drapes
- Basement: Finished,Walk-Out Access
- Attic: Pull Down Stairs
- Has fireplace: No
Interior area
- Total structure area: 1,478
- Total interior livable area: 1,478 sqft
Property
Parking
- Total spaces: 1
- Parking features: Attached, Electricity, Garage, Storage, Driveway, Garage Door Opener
- Attached garage spaces: 1
Features
- Levels: One
- Stories: 1
- Patio & porch: Patio
- Exterior features: Blacktop Driveway, Patio
Lot
- Size: 0.26 Acres
- Dimensions: 75 x 150
- Features: Other, Near Public Transit, Rectangular, Rectangular Lot, Residential Lot, See Remarks
Details
- Additional structures: Shed(s), Storage
- Parcel number: 31328904800000090210010000
- Special conditions: Standard
Construction
Type & style
- Home type: SingleFamily
- Architectural style: Ranch
- Property subtype: Single Family Residence
Materials
- Vinyl Siding
- Foundation: Block
- Roof: Asphalt,Architectural,Shingle
Condition
- Resale
- Year built: 1957
Utilities & green energy
- Sewer: Connected
- Water: Connected, Public
- Utilities for property: Cable Available, Electricity Connected, High Speed Internet Available, Sewer Connected, Water Connected
Community & neighborhood
Location
- Region: Syracuse
Other
Other facts
- Listing terms: Cash,Conventional,FHA,VA Loan
Price history
| Date | Event | Price |
|---|---|---|
| 9/29/2025 | Sold | $236,000+4.5%$160/sqft |
Source: | ||
| 8/16/2025 | Pending sale | $225,900$153/sqft |
Source: BHHS broker feed #S1629041 Report a problem | ||
| 8/15/2025 | Contingent | $225,900$153/sqft |
Source: | ||
| 8/12/2025 | Listed for sale | $225,900$153/sqft |
Source: | ||
Public tax history
| Year | Property taxes | Tax assessment |
|---|---|---|
| 2024 | -- | $127,250 |
| 2023 | -- | $127,250 |
| 2022 | -- | $127,250 |
Find assessor info on the county website
Neighborhood: Westvale
Nearby schools
GreatSchools rating
- NAWalberta Park Primary SchoolGrades: K-1Distance: 0.1 mi
- 5/10Onondaga Hill Middle SchoolGrades: 5-8Distance: 3 mi
- 8/10Westhill High SchoolGrades: 9-12Distance: 1.2 mi
Schools provided by the listing agent
- District: Westhill
Source: NYSAMLSs. This data may not be complete. We recommend contacting the local school district to confirm school assignments for this home.
