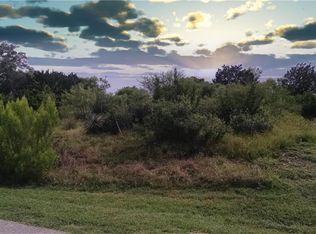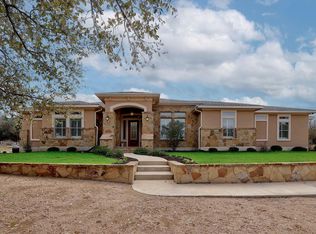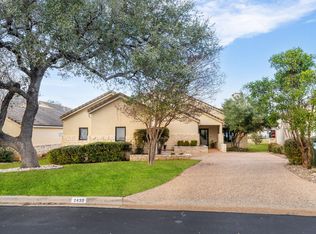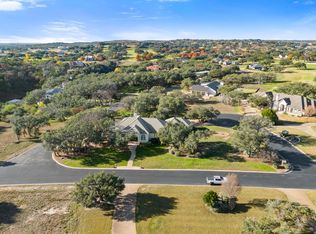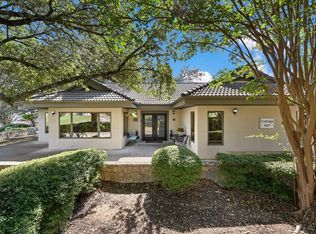Nestled in the heart of Spicewood, Texas, this single-family residence on a large 1.25 acre lake view lot at 515 Wesley Ridge Dr. offers a unique opportunity to experience refined living in this lakeside community! This 4 bedroom house also features a swimming pool and 4 car garage with ample parking. This residence that lies within the gated community of Ridge Harbor, that has it's own private marina and boat launch, offers an opportunity to create a personalized haven, perfectly suited to your individual lifestyle. Owner is LREA
Active
Price cut: $24K (2/19)
$875,999
515 Wesley Ridge Dr, Spicewood, TX 78669
4beds
3,321sqft
Est.:
Single Family Residence
Built in 1996
1.28 Acres Lot
$-- Zestimate®
$264/sqft
$100/mo HOA
What's special
Swimming pool
- 242 days |
- 977 |
- 32 |
Zillow last checked: 8 hours ago
Listing updated: February 19, 2026 at 09:59am
Listed by:
Guy Allcorn (281) 723-6999,
Compass RE Texas, LLC (512) 575-3644
Source: Unlock MLS,MLS#: 3622221
Tour with a local agent
Facts & features
Interior
Bedrooms & bathrooms
- Bedrooms: 4
- Bathrooms: 4
- Full bathrooms: 2
- 1/2 bathrooms: 2
- Main level bedrooms: 3
Primary bedroom
- Level: First
Bedroom
- Level: Main
Bedroom
- Level: Main
Bedroom
- Level: Lower
Kitchen
- Level: Main
Living room
- Level: Main
Heating
- Central
Cooling
- Central Air
Appliances
- Included: Cooktop, Dishwasher, Disposal
Features
- 2 Primary Baths, Built-in Features
- Flooring: Carpet, Tile
- Windows: Plantation Shutters
- Number of fireplaces: 2
- Fireplace features: Electric
Interior area
- Total interior livable area: 3,321 sqft
Video & virtual tour
Property
Parking
- Total spaces: 4
- Parking features: Concrete
- Garage spaces: 4
Accessibility
- Accessibility features: None
Features
- Levels: Two
- Stories: 2
- Patio & porch: Deck
- Exterior features: Balcony
- Has private pool: Yes
- Pool features: Fiberglass
- Fencing: Wrought Iron
- Has view: Yes
- View description: Hill Country, Lake, Park/Greenbelt
- Has water view: Yes
- Water view: Lake
- Waterfront features: Lake Privileges
- Body of water: Lake Travis
Lot
- Size: 1.28 Acres
- Features: Rolling Slope, Sloped Down, Trees-Large (Over 40 Ft)
Details
- Additional structures: None
- Parcel number: 35798
- Special conditions: Standard
Construction
Type & style
- Home type: SingleFamily
- Property subtype: Single Family Residence
Materials
- Foundation: Slab
- Roof: Composition
Condition
- See Remarks
- New construction: No
- Year built: 1996
Utilities & green energy
- Sewer: Public Sewer
- Water: Public
- Utilities for property: Electricity Connected, Other, Phone Available, Sewer Connected, Water Connected
Community & HOA
Community
- Features: Controlled Access, Lake
- Subdivision: The Point At Ridge Harbor
HOA
- Has HOA: Yes
- Services included: Common Area Maintenance
- HOA fee: $1,200 annually
- HOA name: Ridge Harbor
Location
- Region: Spicewood
Financial & listing details
- Price per square foot: $264/sqft
- Tax assessed value: $854,830
- Annual tax amount: $11,498
- Date on market: 6/27/2025
- Listing terms: Cash,Conventional
- Electric utility on property: Yes
Estimated market value
Not available
Estimated sales range
Not available
Not available
Price history
Price history
| Date | Event | Price |
|---|---|---|
| 2/19/2026 | Price change | $875,999-2.7%$264/sqft |
Source: | ||
| 10/31/2025 | Price change | $899,999-2.7%$271/sqft |
Source: | ||
| 6/27/2025 | Listed for sale | $924,999+3.4%$279/sqft |
Source: | ||
| 7/1/2022 | Sold | -- |
Source: Agent Provided Report a problem | ||
| 6/24/2022 | Pending sale | $895,000$269/sqft |
Source: | ||
| 6/5/2022 | Price change | $895,000-5.8%$269/sqft |
Source: | ||
| 5/25/2022 | Price change | $949,900-4.1%$286/sqft |
Source: | ||
| 4/26/2022 | Price change | $990,000-10%$298/sqft |
Source: | ||
| 4/1/2022 | Price change | $1,100,000-3.4%$331/sqft |
Source: | ||
| 3/11/2022 | Listed for sale | $1,139,000$343/sqft |
Source: | ||
Public tax history
Public tax history
| Year | Property taxes | Tax assessment |
|---|---|---|
| 2025 | -- | $854,830 |
| 2024 | $11,727 +1.8% | $854,830 0% |
| 2023 | $11,518 +16.3% | $854,831 +21.7% |
| 2022 | $9,907 +0.6% | $702,384 +10% |
| 2021 | $9,846 | $638,531 +3.3% |
| 2020 | -- | $617,915 +1% |
| 2019 | $10,140 | $612,068 +13.7% |
| 2017 | -- | $538,543 +7.1% |
| 2016 | -- | $503,076 +0.6% |
| 2015 | -- | $500,160 +6.5% |
| 2014 | -- | $469,604 +16.6% |
| 2012 | -- | $402,606 +21% |
| 2011 | -- | $332,606 |
| 2010 | -- | $332,606 +18.9% |
| 2009 | -- | $279,639 +32.9% |
| 2008 | -- | $210,424 +1.6% |
| 2007 | -- | $207,015 |
Find assessor info on the county website
BuyAbility℠ payment
Est. payment
$4,954/mo
Principal & interest
$4029
Property taxes
$825
HOA Fees
$100
Climate risks
Neighborhood: 78669
Nearby schools
GreatSchools rating
- 6/10Spicewood Elementary SchoolGrades: PK-5Distance: 3.4 mi
- 4/10Marble Falls Middle SchoolGrades: 6-8Distance: 12.2 mi
- 5/10Marble Falls High SchoolGrades: 9-12Distance: 10.9 mi
Schools provided by the listing agent
- Elementary: Marble Falls
- Middle: Marble Falls
- High: Marble Falls
- District: Marble Falls ISD
Source: Unlock MLS. This data may not be complete. We recommend contacting the local school district to confirm school assignments for this home.
