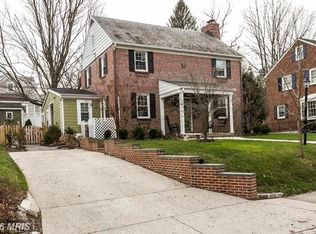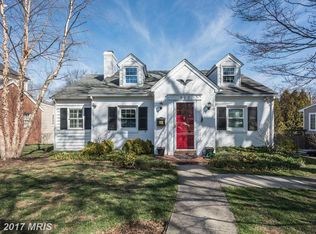Sold for $825,000 on 10/01/25
$825,000
515 Yarmouth Rd, Baltimore, MD 21286
4beds
2,804sqft
Single Family Residence
Built in 1952
8,122 Square Feet Lot
$819,400 Zestimate®
$294/sqft
$3,335 Estimated rent
Home value
$819,400
$754,000 - $885,000
$3,335/mo
Zestimate® history
Loading...
Owner options
Explore your selling options
What's special
Gorgeous and spacious 4 bedroom, 3.5 bathroom Wiltondale home! This beautifully updated center hall colonial offers the perfect blend of charm, space, and high-end finishes in one of Towson’s most sought-after neighborhoods. The heart of the home is a stunning, fully renovated kitchen featuring gleaming cabinetry, kitchen island, sleek quartz countertops, eye-catching backsplash, a 6-burner Wolf cooktop, oversized walk-in pantry, and custom mudroom with ample storage. The first floor also includes a large living room with wood burning fireplace, a separate family room, and powder room, all accented by refinished hardwood floors. Upstairs the renovated primary suite boasts two oversized closets and en-suite bathroom. You will also find a hall bathroom and two additional generously sized bedrooms on the second floor. The finished third-floor features a bedroom and cedar closet storage. The lower level is finished with LVP flooring, a full bath, and a large storage area – the perfect bonus area ideal as a guest space or recreation room. Enjoy outdoor living on the brick patio and the convenience and rarity of a 2-car detached garage. Along with the kitchen, mudroom, and pantry, major updates include a top-tier, dual-zone HVAC system (2025), new windows (2021), attic insulation, hot water heater (2023), and exterior EV charging outlet. Located just a short walk to the Wiltondale community pool. Zoned to excellent Baltimore County schools. Don’t miss this exceptional opportunity in the heart of Wiltondale!
Zillow last checked: 8 hours ago
Listing updated: October 02, 2025 at 04:05am
Listed by:
Caroline Kuntz 561-573-6971,
Compass
Bought with:
Kim Lally, RS-0037405
EXP Realty, LLC
Source: Bright MLS,MLS#: MDBC2134778
Facts & features
Interior
Bedrooms & bathrooms
- Bedrooms: 4
- Bathrooms: 4
- Full bathrooms: 3
- 1/2 bathrooms: 1
- Main level bathrooms: 1
Primary bedroom
- Features: Attached Bathroom, Ceiling Fan(s), Flooring - Wood
- Level: Upper
Bedroom 1
- Features: Flooring - Carpet
- Level: Upper
Bedroom 2
- Features: Flooring - Wood
- Level: Upper
Bedroom 3
- Features: Flooring - Wood
- Level: Upper
Primary bathroom
- Features: Attached Bathroom, Bathroom - Walk-In Shower
- Level: Upper
Bathroom 2
- Features: Bathroom - Tub Shower
- Level: Upper
Bathroom 3
- Level: Lower
Dining room
- Features: Flooring - Wood
- Level: Main
Family room
- Features: Flooring - Wood
- Level: Main
Half bath
- Level: Main
Kitchen
- Features: Flooring - Wood, Kitchen Island, Eat-in Kitchen, Kitchen - Gas Cooking, Lighting - Pendants, Recessed Lighting, Pantry, Countertop(s) - Quartz
- Level: Main
Living room
- Features: Flooring - Wood, Fireplace - Wood Burning
- Level: Main
Mud room
- Level: Main
Recreation room
- Level: Lower
Storage room
- Level: Lower
Heating
- Heat Pump, Radiator, Baseboard, Natural Gas, Electric
Cooling
- Central Air, Electric
Appliances
- Included: Dishwasher, Disposal, Dryer, Refrigerator, Washer, Cooktop, Extra Refrigerator/Freezer, Microwave, Double Oven, Oven, Stainless Steel Appliance(s), Range Hood, Water Heater, Gas Water Heater
- Laundry: In Basement, Mud Room
Features
- Bathroom - Tub Shower, Bathroom - Walk-In Shower, Cedar Closet(s), Chair Railings, Combination Kitchen/Dining, Crown Molding, Floor Plan - Traditional, Kitchen Island, Kitchen - Gourmet, Pantry, Primary Bath(s), Recessed Lighting, Upgraded Countertops
- Flooring: Wood
- Windows: Double Pane Windows
- Basement: Full,Improved,Side Entrance
- Number of fireplaces: 1
- Fireplace features: Wood Burning
Interior area
- Total structure area: 3,090
- Total interior livable area: 2,804 sqft
- Finished area above ground: 2,180
- Finished area below ground: 624
Property
Parking
- Total spaces: 2
- Parking features: Garage Faces Front, Asphalt, Detached
- Garage spaces: 2
- Has uncovered spaces: Yes
Accessibility
- Accessibility features: None
Features
- Levels: Three
- Stories: 3
- Patio & porch: Patio
- Exterior features: Play Equipment
- Pool features: Community
Lot
- Size: 8,122 sqft
- Dimensions: 1.00 x
Details
- Additional structures: Above Grade, Below Grade
- Parcel number: 04090908011200
- Zoning: RESIDENTIAL
- Special conditions: Standard
Construction
Type & style
- Home type: SingleFamily
- Architectural style: Colonial
- Property subtype: Single Family Residence
Materials
- Brick
- Foundation: Block
Condition
- Excellent
- New construction: No
- Year built: 1952
Utilities & green energy
- Sewer: Public Sewer
- Water: Public
Community & neighborhood
Location
- Region: Baltimore
- Subdivision: Wiltondale
HOA & financial
HOA
- Has HOA: No
- Association name: WILTONDALE IMPROVEMENT ASSOCIATION
Other
Other facts
- Listing agreement: Exclusive Agency
- Ownership: Fee Simple
Price history
| Date | Event | Price |
|---|---|---|
| 10/1/2025 | Sold | $825,000$294/sqft |
Source: | ||
| 8/6/2025 | Contingent | $825,000$294/sqft |
Source: | ||
| 7/29/2025 | Listed for sale | $825,000+31.5%$294/sqft |
Source: | ||
| 9/29/2020 | Sold | $627,500-3.3%$224/sqft |
Source: Public Record Report a problem | ||
| 6/10/2020 | Pending sale | $649,000$231/sqft |
Source: Berkshire Hathaway HomeServices Homesale Realty #MDBC493646 Report a problem | ||
Public tax history
| Year | Property taxes | Tax assessment |
|---|---|---|
| 2025 | $9,122 +8.2% | $745,500 +7.2% |
| 2024 | $8,432 +7.7% | $695,733 +7.7% |
| 2023 | $7,829 +8.3% | $645,967 +8.3% |
Find assessor info on the county website
Neighborhood: 21286
Nearby schools
GreatSchools rating
- 9/10Stoneleigh Elementary SchoolGrades: K-5Distance: 0.4 mi
- 6/10Dumbarton Middle SchoolGrades: 6-8Distance: 0.6 mi
- 9/10Towson High Law & Public PolicyGrades: 9-12Distance: 0.4 mi
Schools provided by the listing agent
- Elementary: Stoneleigh
- Middle: Dumbarton
- High: Towson High Law & Public Policy
- District: Baltimore County Public Schools
Source: Bright MLS. This data may not be complete. We recommend contacting the local school district to confirm school assignments for this home.

Get pre-qualified for a loan
At Zillow Home Loans, we can pre-qualify you in as little as 5 minutes with no impact to your credit score.An equal housing lender. NMLS #10287.
Sell for more on Zillow
Get a free Zillow Showcase℠ listing and you could sell for .
$819,400
2% more+ $16,388
With Zillow Showcase(estimated)
$835,788
