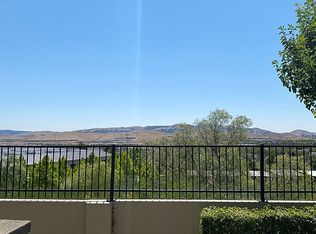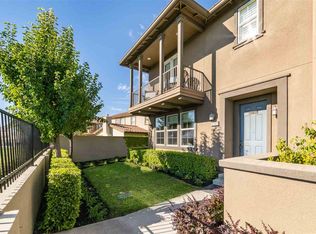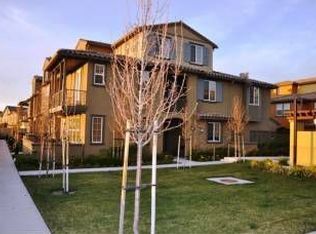This exquisite townhome style condo is nestled in the highly sought after Windemere neighborhood. The floor plan flows seamlessly throughout an open living room, dining area and into gourmet kitchen, with 5-burner gas cooktop and stainless steel appliances. Master suite has soaking tub with separate shower and sizeable walk-in closet. Top floor features a spacious loft with closet and wall partition, which makes a fourth bedroom a possibility. This home has a breathtaking view of San Ramon valley and is walking distance to top rated, award winning San Ramon Valley schools. Leisurely stroll at the community parks and trails nearby. Enjoy shopping and dining with family and friends at the upscale San Ramon City Center.
This property is off market, which means it's not currently listed for sale or rent on Zillow. This may be different from what's available on other websites or public sources.


