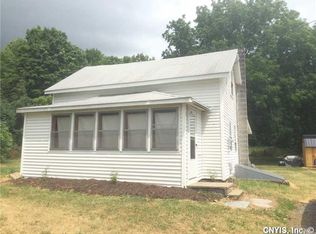Closed
$285,000
5150 Hamilton Rd, Elbridge, NY 13060
3beds
1,352sqft
Single Family Residence
Built in 1990
4.6 Acres Lot
$287,400 Zestimate®
$211/sqft
$2,228 Estimated rent
Home value
$287,400
$273,000 - $302,000
$2,228/mo
Zestimate® history
Loading...
Owner options
Explore your selling options
What's special
Offered for sale for the first time, this meticulously maintained property has been in the same hands since 1953, with the current home thoughtfully rebuilt in 1991. Set on 4.6 peaceful acres just outside the village of Elbridge, this 3 bedroom, 2 bath ranch style home offers the ease of single floor living with a full, dry, partially finished basement for added space. The primary suite provides a private retreat, while the main living areas are warm, welcoming, and move-in ready. Outdoors, you will find a beautifully manicured yard with established flower beds, a one car attached garage, a very spacious two car detached garage with added attic storage, a boat storage shed, along with an additional storage building nestled into the wooded portion of the property. Whether you enjoy hiking, hunting, or simply peace and quiet, the wooded acreage is yours to explore. A rare and special opportunity to own a property that’s been so well loved and cared for over the years. This gem won't last long - schedule your tour today.
Seller is asking for BEST and FINAL offers to be submitted by Sunday 9/21/25 at 5PM.
Zillow last checked: 8 hours ago
Listing updated: December 05, 2025 at 09:07am
Listed by:
Jacqueline Jones 315-559-7979,
Lake Life Real Estate Agency
Bought with:
Jane G O'Brien, 10401367506
Howard Hanna Real Estate
Source: NYSAMLSs,MLS#: S1626236 Originating MLS: Syracuse
Originating MLS: Syracuse
Facts & features
Interior
Bedrooms & bathrooms
- Bedrooms: 3
- Bathrooms: 2
- Full bathrooms: 2
- Main level bathrooms: 2
- Main level bedrooms: 3
Heating
- Electric
Cooling
- Window Unit(s)
Appliances
- Included: Dryer, Electric Cooktop, Electric Oven, Electric Range, Electric Water Heater, Microwave, Washer
- Laundry: In Basement
Features
- Ceiling Fan(s), Separate/Formal Dining Room, Entrance Foyer, Eat-in Kitchen, Separate/Formal Living Room, Living/Dining Room, Sliding Glass Door(s), Storage, Bedroom on Main Level, Bath in Primary Bedroom, Main Level Primary, Primary Suite, Workshop
- Flooring: Carpet, Ceramic Tile, Laminate, Varies
- Doors: Sliding Doors
- Basement: Full,Partially Finished,Walk-Out Access
- Number of fireplaces: 1
Interior area
- Total structure area: 1,352
- Total interior livable area: 1,352 sqft
Property
Parking
- Total spaces: 2
- Parking features: Attached, Detached, Electricity, Garage, Heated Garage, Storage, Workshop in Garage, Driveway, Garage Door Opener, Other
- Attached garage spaces: 2
Features
- Levels: One
- Stories: 1
- Patio & porch: Deck, Open, Porch
- Exterior features: Blacktop Driveway, Deck, Private Yard, See Remarks
Lot
- Size: 4.60 Acres
- Dimensions: 381 x 1051
- Features: Agricultural, Rectangular, Rectangular Lot, Secluded, Wooded
Details
- Additional structures: Shed(s), Storage
- Parcel number: 31288904000000030070010000
- Special conditions: Standard
Construction
Type & style
- Home type: SingleFamily
- Architectural style: Modular/Prefab,Ranch
- Property subtype: Single Family Residence
Materials
- Vinyl Siding, Copper Plumbing
- Foundation: Block
- Roof: Asphalt
Condition
- Resale
- Year built: 1990
Utilities & green energy
- Sewer: Septic Tank
- Water: Well
- Utilities for property: Electricity Connected, High Speed Internet Available
Community & neighborhood
Location
- Region: Elbridge
Other
Other facts
- Listing terms: Cash,Conventional,FHA,VA Loan
Price history
| Date | Event | Price |
|---|---|---|
| 12/4/2025 | Sold | $285,000-9.5%$211/sqft |
Source: | ||
| 11/26/2025 | Pending sale | $315,000$233/sqft |
Source: | ||
| 11/26/2025 | Listing removed | $315,000$233/sqft |
Source: | ||
| 10/10/2025 | Pending sale | $315,000$233/sqft |
Source: | ||
| 8/31/2025 | Price change | $315,000-3.1%$233/sqft |
Source: | ||
Public tax history
| Year | Property taxes | Tax assessment |
|---|---|---|
| 2024 | -- | $218,900 +67.7% |
| 2023 | -- | $130,500 |
| 2022 | -- | $130,500 |
Find assessor info on the county website
Neighborhood: 13060
Nearby schools
GreatSchools rating
- 4/10Elbridge Elementary SchoolGrades: PK-3Distance: 1.4 mi
- 4/10Jordan-Elbridge Middle SchoolGrades: 3-8Distance: 3.3 mi
- 8/10Jordan Elbridge High SchoolGrades: 9-12Distance: 1.9 mi
Schools provided by the listing agent
- District: Jordan-Elbridge
Source: NYSAMLSs. This data may not be complete. We recommend contacting the local school district to confirm school assignments for this home.
