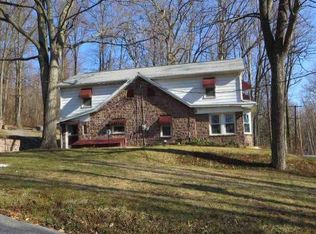Nestled In the mountainous area of Dover, PA, you will find this charming farmette located on a lovely, wooded lot with private drive and multiple outbuildings. A true “Finisher-Upper!” with unlimited potential! This quaint bungalow is nestled at the front of its .95 acre property. With an oversized two car garage, outbuilding, outbuilding shell, and shed, there is plenty of room for storage and expansion. A 1-2 bedroom house, the full-size attic can be used as an additional room or storage and has a walk-out basement. The level lot landscape offers a variety of flora and fauna indigenous to the area; spring flowers planted throughout with new trees and shrubs The curved driveway eases past a hedge of rose-of-sharon to the garage offering privacy to the level open area. Although cosmetically this home needs some TLC, the infrastructure has been completely upgraded ~ new PEX plumbing, new breaker panels upgraded to 200 amp service , new wiring and outlets in both house and garage, new Carrier heat pump/air conditioning system, new well pump, new metal roof on shed and garage (with a new concrete floor). o Antique French doors separate dining room and kitchen. Dining room has chimney (currently covered by drywall). o Bathroom has been expanded with new PEX plumbing, new toilet, and new oversized shower. New lighting, ventilation fan, French doors. o LR & BR can both be split into two smaller rooms. o Porch has vintage clapboard siding and original brick. o Hardwood floors in Kit, DR, LR areas. o Oversized 2-car Garage boasts outside spotlight motion detectors , located on the side of the house as well as the front of the garage. Garage has a separate 200 amp service breaker box with both exterior and interior outlets. o Garage and outbuildings are located along the property lines, giving a level open area for the yard. o Just off the garage is a shaded patio area surrounded by a rock wall, just steps from the back door. o Pressure treated deck – perfect for a new pool. o 2-Story outbuilding with rafters for storage. o 3 section Walk-out Basement – crawl space, interior room perfect for canning and storage, 3rd area w/d hookups. Chimney hook-up for a wood burning/pellet stove with floor vents for heat dissipation to BR/LR. o New collar-ties in Attic, new railing (not installed) o Property is completely surrounded by trees. Clear, level area for gardening, planting small crops, a pool, or even building your dream house! o Love animals? Separate pig bungalow with fenced yard and mud pit. Outbuilding shell has a chicken coop. o Extra siding, plumbing materials, PEX materials, conduit, wood, roofing materials, original windows, original doors, and stove will be included in the sale of the home. Gifford Pinchot State Park (7 miles), Ski Roundtop (11 miles), BAPS Motor Speedway (4.5 miles), minutes from major shopping and entertainment venues! Remote, private, and convenient! Major Routes/Cities: Route 83 (7 miles), PA Turnpike Route 76 (13 miles), Route 15 (11 miles), York (18 miles), Harrisburg (19 miles), Hanover (20 miles), Gettysburg (30 miles), Lancaster (32 miles) (Yup, it’s right in the center of Central PA!). Maryland border (30 minutes), Philadelphia (108 miles), 2 hours to the Pocono mountains! House built 1937 (1026 finished sq. ft.) Property (41,390 sq. ft), Basement (525 sq ft). Garage (484 sq ft) Parcel ID: 23-000-MG-105.00-00000 Conewago Township, York County, PA 2020 taxes: $2300. HOA fees: NONE Schools: Northeastern York School District: Conewago Elementary School - 2.5mi. Northeastern High School – 7.1mi
This property is off market, which means it's not currently listed for sale or rent on Zillow. This may be different from what's available on other websites or public sources.
