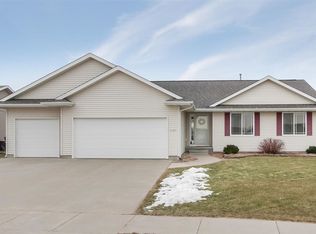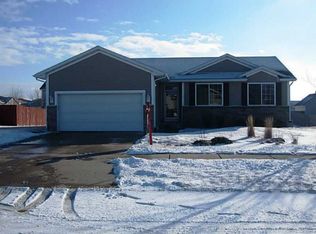Sold for $305,000
$305,000
5150 Prairie Ridge Ave, Marion, IA 52302
3beds
1,851sqft
Single Family Residence
Built in 2004
10,018.8 Square Feet Lot
$308,000 Zestimate®
$165/sqft
$2,387 Estimated rent
Home value
$308,000
$286,000 - $330,000
$2,387/mo
Zestimate® history
Loading...
Owner options
Explore your selling options
What's special
Welcome to this well-maintained 2-story home in a sought-after Marion neighborhood—close to schools, parks, and everyday conveniences! This 3 bed, 2.5 bath home offers a bright, open layout perfect for both comfortable living and entertaining. The main level features a spacious living room with a gas fireplace and sliding doors leading to a large, fully fenced backyard with patio—ideal for relaxing or hosting. The kitchen includes white cabinetry, stainless appliances, and a sunny dining area. You’ll love the convenience of main floor laundry right next to the half bath. Upstairs, the primary suite includes a private bath and large closet, while two additional bedrooms share a full hall bath. The finished lower level adds extra living space, great storage, and a versatile bar area that can remain or be removed—whatever suits your needs! With a two-stall garage and updated mechanicals, this move-in ready home is a must-see.
Zillow last checked: 8 hours ago
Listing updated: August 07, 2025 at 09:02am
Listed by:
Ashley Rance 319-693-9966,
Keller Williams Legacy Group
Bought with:
Z Maryland
Pinnacle Realty LLC
Source: CRAAR, CDRMLS,MLS#: 2503680 Originating MLS: Cedar Rapids Area Association Of Realtors
Originating MLS: Cedar Rapids Area Association Of Realtors
Facts & features
Interior
Bedrooms & bathrooms
- Bedrooms: 3
- Bathrooms: 3
- Full bathrooms: 2
- 1/2 bathrooms: 1
Other
- Level: Second
Heating
- Forced Air, Gas
Cooling
- Central Air
Appliances
- Included: Dryer, Dishwasher, Disposal, Gas Water Heater, Microwave, Range, Refrigerator, Range Hood, Water Softener Owned, Washer
- Laundry: Main Level
Features
- Eat-in Kitchen, Kitchen/Dining Combo, Bath in Primary Bedroom, Upper Level Primary
- Basement: Full,Concrete
- Has fireplace: Yes
- Fireplace features: Insert, Gas
Interior area
- Total interior livable area: 1,851 sqft
- Finished area above ground: 1,406
- Finished area below ground: 445
Property
Parking
- Total spaces: 2
- Parking features: Attached, Garage, Off Street, Garage Door Opener
- Attached garage spaces: 2
Features
- Levels: Two
- Stories: 2
- Patio & porch: Patio
- Exterior features: Fence
Lot
- Size: 10,018 sqft
- Dimensions: 80 x 120
Details
- Additional structures: Shed(s)
- Parcel number: 103322700200000
Construction
Type & style
- Home type: SingleFamily
- Architectural style: Two Story
- Property subtype: Single Family Residence
Materials
- Frame, Vinyl Siding
- Foundation: Poured
Condition
- New construction: No
- Year built: 2004
Utilities & green energy
- Sewer: Public Sewer
- Water: Public
- Utilities for property: Cable Connected
Community & neighborhood
Location
- Region: Marion
Other
Other facts
- Listing terms: Cash,Conventional,FHA,VA Loan
Price history
| Date | Event | Price |
|---|---|---|
| 7/28/2025 | Sold | $305,000$165/sqft |
Source: | ||
| 7/7/2025 | Pending sale | $305,000$165/sqft |
Source: | ||
| 5/26/2025 | Listed for sale | $305,000+28.2%$165/sqft |
Source: | ||
| 11/20/2020 | Sold | $238,000+16.1%$129/sqft |
Source: | ||
| 6/1/2018 | Sold | $205,000+2.5%$111/sqft |
Source: | ||
Public tax history
| Year | Property taxes | Tax assessment |
|---|---|---|
| 2024 | $4,634 +5.5% | $265,500 |
| 2023 | $4,392 +5% | $265,500 +26.3% |
| 2022 | $4,184 +8.4% | $210,200 |
Find assessor info on the county website
Neighborhood: 52302
Nearby schools
GreatSchools rating
- 4/10Linn Grove Elementary SchoolGrades: PK-4Distance: 0.1 mi
- 8/10Excelsior Middle SchoolGrades: 7-8Distance: 2.3 mi
- 8/10Linn-Mar High SchoolGrades: 9-12Distance: 2.2 mi
Schools provided by the listing agent
- Elementary: Linn Grove
- Middle: Excelsior
- High: Linn Mar
Source: CRAAR, CDRMLS. This data may not be complete. We recommend contacting the local school district to confirm school assignments for this home.
Get pre-qualified for a loan
At Zillow Home Loans, we can pre-qualify you in as little as 5 minutes with no impact to your credit score.An equal housing lender. NMLS #10287.
Sell with ease on Zillow
Get a Zillow Showcase℠ listing at no additional cost and you could sell for —faster.
$308,000
2% more+$6,160
With Zillow Showcase(estimated)$314,160

