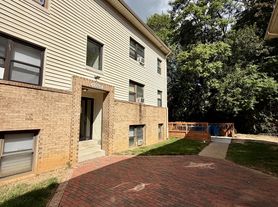Room details
Very large private bedroom with shared bathroom. Bright room with natural light and locked door. ($975/mo)
Shared Spaces:
- Living & Dining Rooms: Fully furnished and cozy.
- Kitchen: Spacious, fully stocked and plenty of storage.
- Laundry: In-house washer/dryer for tenant use.
- Backyard: Open space for relaxing, with plans to add lights and a fire pit soon.
- Storage: Outdoor and indoor storage spaces available.
- Parking: Street, permits, and a driveway spot available.
- 12-month lease preferred
- Rent due monthly; security deposit = 1 month's rent
- Utilities split evenly among housemates (~$30-50/mo)
- Parking: Street (free evenings/weekends), permits ($50/yr)
- No pets, no smoking/vaping
Housemate details
Young professionals and grad students who balance being friendly and social with respecting space. Everyone's clean, considerate, and easygoing, creating a calm home that's great for WFH, relaxing, or enjoying hikes and exploring Arlington/DC.
Current pets
0 cats, 0 dogsZillow last checked: 10 hours ago
Listing updated: January 16, 2026 at 11:44pm
