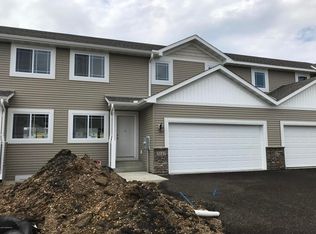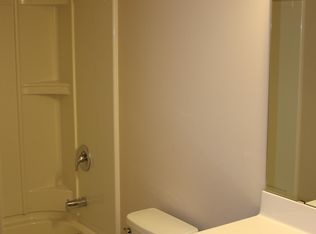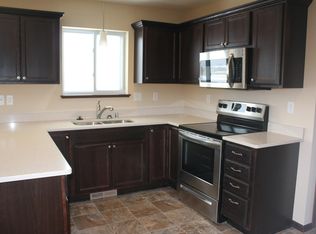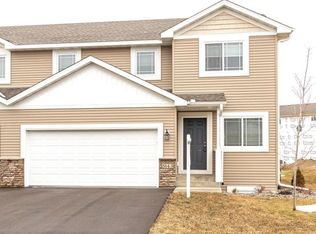Closed
$290,000
5151 Foxfield Dr NW, Rochester, MN 55901
3beds
2,120sqft
Townhouse Side x Side
Built in 2017
1,742.4 Square Feet Lot
$306,300 Zestimate®
$137/sqft
$2,219 Estimated rent
Home value
$306,300
$288,000 - $328,000
$2,219/mo
Zestimate® history
Loading...
Owner options
Explore your selling options
What's special
This move-in ready, one owner, 3 level townhome is a 3 bedroom, 3 bath and is in mint condition! It has the open floor plan with kitchen, dining and living room for ease of entertaining. Upstairs you will find 2 bedrooms, a loft with space for an office, full bath and laundry. In the lower level there is additional space for spreading out with a family room, bedroom and bath. There is a cement patio off the dining room for outside space too! Located close to many amenities close to Hwy-52 and West Circle Dr NW. PRE-INSPECTED.
Zillow last checked: 8 hours ago
Listing updated: June 28, 2025 at 11:01pm
Listed by:
Kyle Swanson 507-226-4430,
eXp Realty
Bought with:
Peter Dokken
Re/Max Results
Source: NorthstarMLS as distributed by MLS GRID,MLS#: 6497264
Facts & features
Interior
Bedrooms & bathrooms
- Bedrooms: 3
- Bathrooms: 3
- Full bathrooms: 1
- 3/4 bathrooms: 1
- 1/2 bathrooms: 1
Bedroom 1
- Level: Upper
Bedroom 2
- Level: Upper
Bedroom 3
- Level: Lower
Bathroom
- Level: Main
Bathroom
- Level: Upper
Bathroom
- Level: Lower
Dining room
- Level: Main
Family room
- Level: Lower
Kitchen
- Level: Main
Laundry
- Level: Upper
Living room
- Level: Main
Loft
- Level: Upper
Heating
- Forced Air
Cooling
- Central Air
Appliances
- Included: Air-To-Air Exchanger, Dishwasher, Disposal, Dryer, Gas Water Heater, Microwave, Range, Refrigerator, Stainless Steel Appliance(s), Washer, Water Softener Owned
Features
- Basement: Drainage System,Egress Window(s),Finished,Full,Concrete,Sump Pump
- Has fireplace: No
Interior area
- Total structure area: 2,120
- Total interior livable area: 2,120 sqft
- Finished area above ground: 1,492
- Finished area below ground: 528
Property
Parking
- Total spaces: 2
- Parking features: Attached, Asphalt
- Attached garage spaces: 2
Accessibility
- Accessibility features: None
Features
- Levels: Two
- Stories: 2
Lot
- Size: 1,742 sqft
- Features: Near Public Transit
Details
- Foundation area: 628
- Parcel number: 740714071613
- Zoning description: Residential-Single Family
Construction
Type & style
- Home type: Townhouse
- Property subtype: Townhouse Side x Side
- Attached to another structure: Yes
Materials
- Brick/Stone, Vinyl Siding
- Roof: Age 8 Years or Less,Asphalt
Condition
- Age of Property: 8
- New construction: No
- Year built: 2017
Utilities & green energy
- Electric: Circuit Breakers
- Gas: Natural Gas
- Sewer: City Sewer/Connected
- Water: City Water/Connected
Community & neighborhood
Location
- Region: Rochester
- Subdivision: Foxfield Luxury Twnhms
HOA & financial
HOA
- Has HOA: Yes
- HOA fee: $195 monthly
- Services included: Hazard Insurance, Lawn Care, Maintenance Grounds, Professional Mgmt, Trash, Snow Removal
- Association name: Atwood Management
- Association phone: 507-388-9375
Other
Other facts
- Road surface type: Paved
Price history
| Date | Event | Price |
|---|---|---|
| 6/28/2024 | Sold | $290,000-3.3%$137/sqft |
Source: | ||
| 5/27/2024 | Pending sale | $299,900$141/sqft |
Source: | ||
| 5/7/2024 | Price change | $299,900-1.6%$141/sqft |
Source: | ||
| 4/8/2024 | Price change | $304,900-1.6%$144/sqft |
Source: | ||
| 3/14/2024 | Listed for sale | $309,900+41.2%$146/sqft |
Source: | ||
Public tax history
| Year | Property taxes | Tax assessment |
|---|---|---|
| 2025 | $3,736 -0.8% | $273,500 +3.9% |
| 2024 | $3,766 | $263,300 -11.5% |
| 2023 | -- | $297,600 +9.4% |
Find assessor info on the county website
Neighborhood: 55901
Nearby schools
GreatSchools rating
- 8/10George W. Gibbs Elementary SchoolGrades: PK-5Distance: 0.5 mi
- 3/10Dakota Middle SchoolGrades: 6-8Distance: 0.6 mi
- 5/10John Marshall Senior High SchoolGrades: 8-12Distance: 4.6 mi
Schools provided by the listing agent
- Elementary: George Gibbs
- Middle: Dakota
- High: John Marshall
Source: NorthstarMLS as distributed by MLS GRID. This data may not be complete. We recommend contacting the local school district to confirm school assignments for this home.
Get a cash offer in 3 minutes
Find out how much your home could sell for in as little as 3 minutes with a no-obligation cash offer.
Estimated market value$306,300
Get a cash offer in 3 minutes
Find out how much your home could sell for in as little as 3 minutes with a no-obligation cash offer.
Estimated market value
$306,300



