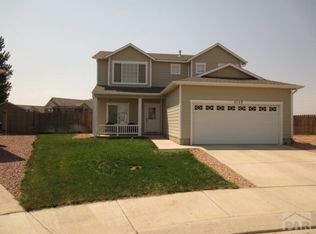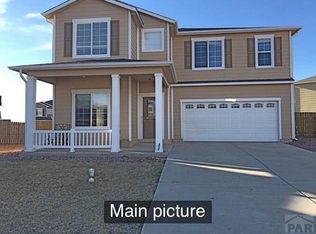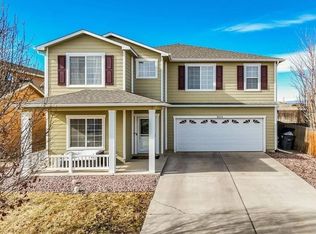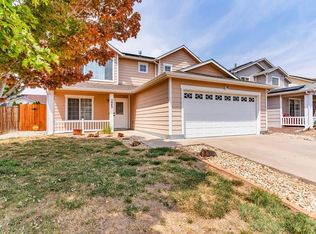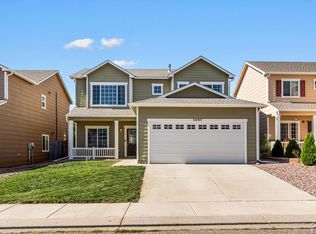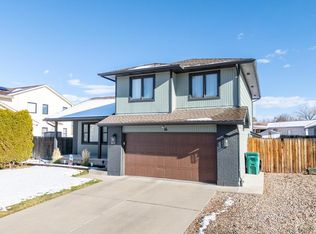Tucked at the end of a quiet cul de sac, this well maintained 4 bedroom 2.5 bathroom two story home supplies low maintenance living for buyers who want more time to enjoy life and less time doing chores. Solar on the roof, a tankless water heater, central air, and fully xeriscaped front and back yards keep monthly costs low, while the large astroturf lawn creates a perfect space for kids, pets, and backyard fun without any upkeep. Inside, the main level laundry and thoughtful layout make everyday routines easy, and the spacious primary suite upstairs offers a private retreat at the end of the day. With a storage shed outside and a home that has been cared for throughout, this is an easy place to settle in and simply enjoy. Call today to schedule a showing! Virtual Tour: https://my.matterport.com/show/?m=shQqTHUv1Gf&mls=1
Active
$364,900
5151 Goldking Rd, Pueblo, CO 81008
4beds
1,908sqft
Est.:
Single Family Residence
Built in 2009
6,751.8 Square Feet Lot
$-- Zestimate®
$191/sqft
$19/mo HOA
What's special
Thoughtful layoutLarge astroturf lawnSpacious primary suite upstairsMain level laundrySolar on the roofQuiet cul de sacCentral air
- 39 days |
- 574 |
- 39 |
Zillow last checked: 8 hours ago
Listing updated: December 10, 2025 at 03:51am
Listed by:
The Onyx Group 719-501-1557,
Keller Williams Performance Realty
Source: PAR,MLS#: 236018
Tour with a local agent
Facts & features
Interior
Bedrooms & bathrooms
- Bedrooms: 4
- Bathrooms: 3
- Full bathrooms: 3
- 1/2 bathrooms: 1
- Main level bedrooms: 1
Primary bedroom
- Level: Upper
- Area: 211.07
- Dimensions: 13.92 x 15.17
Bedroom 2
- Level: Upper
- Area: 135.55
- Dimensions: 10.92 x 12.42
Bedroom 3
- Level: Upper
- Area: 137.5
- Dimensions: 11 x 12.5
Bedroom 4
- Level: Main
- Area: 131.54
- Dimensions: 10.25 x 12.83
Dining room
- Level: Main
- Area: 75.87
- Dimensions: 7.92 x 9.58
Kitchen
- Level: Main
- Area: 154.06
- Dimensions: 12.08 x 12.75
Living room
- Level: Main
- Area: 391.42
- Dimensions: 15.25 x 25.67
Features
- New Paint, Ceiling Fan(s), Walk-In Closet(s), Walk-in Shower
- Basement: None
- Has fireplace: No
Interior area
- Total structure area: 1,908
- Total interior livable area: 1,908 sqft
Property
Parking
- Total spaces: 2
- Parking features: 2 Car Garage Attached, Garage Door Opener
- Attached garage spaces: 2
Features
- Levels: Two
- Stories: 2
- Patio & porch: Porch-Covered-Front, Patio-Open-Rear
- Exterior features: Outdoor Lighting-Front, Outdoor Lighting-Rear
- Fencing: Wood Fence-Rear
Lot
- Size: 6,751.8 Square Feet
- Features: Cul-De-Sac, Irregular Lot, Lawn-Rear, Rock-Front, Rock-Rear
Details
- Additional structures: Shed(s)
- Parcel number: 512208026
- Zoning: R-4
- Special conditions: Standard
Construction
Type & style
- Home type: SingleFamily
- Property subtype: Single Family Residence
Condition
- Year built: 2009
Utilities & green energy
Green energy
- Energy generation: Solar Owned
- Water conservation: Water-Smart Landscaping
Community & HOA
Community
- Security: Smoke Detector/CO
- Subdivision: Northridge/Eagleridge
HOA
- Has HOA: Yes
- HOA fee: $57 quarterly
Location
- Region: Pueblo
Financial & listing details
- Price per square foot: $191/sqft
- Tax assessed value: $358,523
- Annual tax amount: $1,991
- Date on market: 12/10/2025
- Road surface type: Paved
Estimated market value
Not available
Estimated sales range
Not available
Not available
Price history
Price history
| Date | Event | Price |
|---|---|---|
| 12/10/2025 | Listed for sale | $364,900+1.4%$191/sqft |
Source: | ||
| 11/13/2023 | Sold | $360,000-1.4%$189/sqft |
Source: | ||
| 10/14/2023 | Pending sale | $365,000$191/sqft |
Source: | ||
| 10/14/2023 | Contingent | $365,000$191/sqft |
Source: | ||
| 10/3/2023 | Price change | $365,000-2.7%$191/sqft |
Source: | ||
Public tax history
Public tax history
| Year | Property taxes | Tax assessment |
|---|---|---|
| 2024 | $1,965 +7% | $24,030 -0.9% |
| 2023 | $1,837 -3.2% | $24,260 +28.6% |
| 2022 | $1,897 +30.4% | $18,870 -2.8% |
Find assessor info on the county website
BuyAbility℠ payment
Est. payment
$2,044/mo
Principal & interest
$1727
Property taxes
$170
Other costs
$147
Climate risks
Neighborhood: Ridge
Nearby schools
GreatSchools rating
- 3/10Morton Elementary SchoolGrades: K-5Distance: 1.9 mi
- 3/10W H Heaton Middle SchoolGrades: 6-8Distance: 2.6 mi
- 3/10Centennial High SchoolGrades: 9-12Distance: 1.8 mi
Schools provided by the listing agent
- District: 60
Source: PAR. This data may not be complete. We recommend contacting the local school district to confirm school assignments for this home.
- Loading
- Loading
