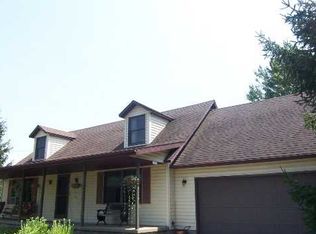Sold for $230,000 on 08/20/25
$230,000
5151 Keller Rd, Walbridge, OH 43465
4beds
2,190sqft
Single Family Residence
Built in 1971
1 Acres Lot
$228,600 Zestimate®
$105/sqft
$1,756 Estimated rent
Home value
$228,600
$217,000 - $240,000
$1,756/mo
Zestimate® history
Loading...
Owner options
Explore your selling options
What's special
This 3-4 brm home has 2,190 SF of living space. Enjoy the comfort of a spacious great rm w/a gas FP. The 1st floor master has room for a king-sized bed, has a kitchen area, private bath & 2 sets of patio doors leading to a spacious rear yard. The 28x8 room upstairs opts as a 4th brm but is currently used as an office. The kitchen has an island/snack bar, a copper sink, ceramic counter & a large eat-in area. Kitchen & laundry appliances remain. The rear yard has 2 fishponds w/water fountains, & a patio framed by wisteria vines, hibiscus & other flowers. A mobile home is included.
Zillow last checked: 8 hours ago
Listing updated: October 13, 2025 at 01:45pm
Listed by:
Terry A. Floro,
The Danberry Co
Bought with:
Lainie Rayoum, 2023005703
Serenity Realty LLC
Source: NORIS,MLS#: 6130249
Facts & features
Interior
Bedrooms & bathrooms
- Bedrooms: 4
- Bathrooms: 2
- Full bathrooms: 1
- 1/2 bathrooms: 1
Primary bedroom
- Features: Ceiling Fan(s), Vaulted Ceiling(s)
- Level: Main
- Dimensions: 20 x 21
Bedroom 2
- Level: Main
- Dimensions: 14 x 11
Bedroom 3
- Features: Ceiling Fan(s)
- Level: Main
- Dimensions: 11 x 8
Bedroom 4
- Level: Upper
- Dimensions: 28 x 8
Den
- Level: Main
- Dimensions: 12 x 6
Kitchen
- Features: Kitchen Island, Ceiling Fan(s)
- Level: Main
- Dimensions: 20 x 11
Living room
- Features: Ceiling Fan(s), Fireplace
- Level: Main
- Dimensions: 20 x 21
Heating
- Heat Pump, Propane
Cooling
- Central Air
Appliances
- Included: Dishwasher, Microwave, Water Heater, Dryer, Gas Range Connection, Refrigerator, Washer
- Laundry: Electric Dryer Hookup, Main Level
Features
- Ceiling Fan(s), Primary Bathroom, Vaulted Ceiling(s)
- Flooring: Carpet
- Doors: Door Screen(s)
- Has fireplace: Yes
- Fireplace features: Gas, Living Room
Interior area
- Total structure area: 2,190
- Total interior livable area: 2,190 sqft
Property
Parking
- Total spaces: 2
- Parking features: Gravel, Detached Garage, Driveway
- Garage spaces: 2
- Has uncovered spaces: Yes
Features
- Levels: One and One Half
- Patio & porch: Enclosed Porch, Patio
Lot
- Size: 1 Acres
- Dimensions: 132x330
Details
- Additional structures: Shed(s)
- Has additional parcels: Yes
- Parcel number: H28712200000016000
Construction
Type & style
- Home type: SingleFamily
- Architectural style: Traditional
- Property subtype: Single Family Residence
Materials
- Vinyl Siding
- Foundation: Crawl Space, Slab
- Roof: Shingle
Condition
- Year built: 1971
Utilities & green energy
- Electric: Circuit Breakers
- Sewer: Septic Tank
- Water: Well
Community & neighborhood
Location
- Region: Walbridge
Other
Other facts
- Listing terms: Cash,Conventional
Price history
| Date | Event | Price |
|---|---|---|
| 8/20/2025 | Sold | $230,000-3.8%$105/sqft |
Source: NORIS #6130249 Report a problem | ||
| 8/18/2025 | Pending sale | $239,000$109/sqft |
Source: NORIS #6130249 Report a problem | ||
| 7/16/2025 | Contingent | $239,000$109/sqft |
Source: NORIS #6130249 Report a problem | ||
| 7/1/2025 | Price change | $239,000-3.2%$109/sqft |
Source: NORIS #6130249 Report a problem | ||
| 5/22/2025 | Listed for sale | $247,000+59.4%$113/sqft |
Source: NORIS #6130249 Report a problem | ||
Public tax history
| Year | Property taxes | Tax assessment |
|---|---|---|
| 2023 | $2,461 +2.8% | $49,290 +23.3% |
| 2022 | $2,394 +1.2% | $39,980 |
| 2021 | $2,366 +3.6% | $39,980 |
Find assessor info on the county website
Neighborhood: 43465
Nearby schools
GreatSchools rating
- 6/10Lake Middle SchoolGrades: 5-7Distance: 1.4 mi
- 6/10Lake High SchoolGrades: 8-12Distance: 1.4 mi
- 6/10Lake Elementary SchoolGrades: PK-4Distance: 1.5 mi
Schools provided by the listing agent
- Elementary: Lake
- High: Lake
Source: NORIS. This data may not be complete. We recommend contacting the local school district to confirm school assignments for this home.

Get pre-qualified for a loan
At Zillow Home Loans, we can pre-qualify you in as little as 5 minutes with no impact to your credit score.An equal housing lender. NMLS #10287.
Sell for more on Zillow
Get a free Zillow Showcase℠ listing and you could sell for .
$228,600
2% more+ $4,572
With Zillow Showcase(estimated)
$233,172