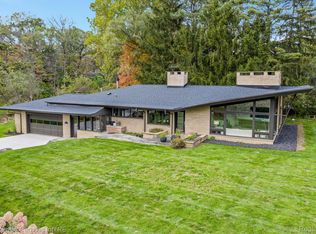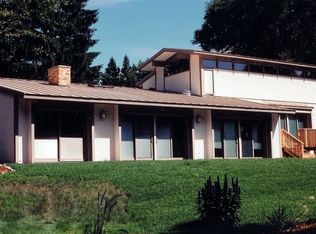Sold for $655,000
$655,000
5151 N Adams Rd, Bloomfield Hills, MI 48304
5beds
3,605sqft
Single Family Residence
Built in 1951
0.93 Acres Lot
$685,100 Zestimate®
$182/sqft
$4,430 Estimated rent
Home value
$685,100
$637,000 - $740,000
$4,430/mo
Zestimate® history
Loading...
Owner options
Explore your selling options
What's special
Sunday Open House Cancelled-You will Fall in Love with this Incredible Mid Century Raised Ranch Updated Gem with True Architectural Details that make it so Special. Privately located on nearly 1 acre of land you are surrounded by Beautiful Views everywhere you look and is a Natural Paradise located close to all the amenities you care to enjoy. You will love the Open Floor Plan with the expansive Great Room featuring a Cathedral Wood Planked and Beamed Ceiling, Picture Windows, Natural Fireplace, and Large Dining Area all perfect for Entertaining. Enjoy the Updated Kitchen, New Appliances and the Eat-in area that leads to a Relaxing 3 Season Room surrounded by Views and a Gorgeous Parquet Flooring. The Main Level hosts the Primary Suite with an Updated Bathroom and Shower, 2 additional Bedrooms, 1 currently used as the office, a Main Updated Bathroom plus plenty of storage. The Walkout Finished Lower Level adds an additional 1774 sq. ft. and is part of the Main Living Space featuring 2 more Bedrooms or Multi Purpose Rooms, a Large Recreation Room with Hardwood Floors, a 2nd Beautiful Fireplace and a Full Updated 3rd Bathroom. Great Space for Guests or older children. The yard features a Front Terrace, Brick Paver Walkway, Backyard Deck and Patios for Relaxing anywhere with Privacy. New Roof and Premium Gutters, New Garage Doors, New A/C. B.A.T.V.A.I. Don’t miss your opportunity to be surrounded by tranquility and beauty inside and out. See! Love! Buy!
Zillow last checked: 8 hours ago
Listing updated: September 08, 2025 at 07:15pm
Listed by:
Marian M Grout 248-761-4110,
DOBI Real Estate
Bought with:
Malinda Demray, 6501423474
Keller Williams Professionals
Source: Realcomp II,MLS#: 20240040283
Facts & features
Interior
Bedrooms & bathrooms
- Bedrooms: 5
- Bathrooms: 3
- Full bathrooms: 3
Heating
- Forced Air, Natural Gas
Cooling
- Central Air
Appliances
- Included: Dishwasher, Dryer, Free Standing Electric Range, Free Standing Refrigerator, Range Hood, Stainless Steel Appliances, Washer
Features
- Basement: Daylight,Finished,Full,Walk Out Access
- Has fireplace: Yes
- Fireplace features: Family Room, Great Room
Interior area
- Total interior livable area: 3,605 sqft
- Finished area above ground: 1,831
- Finished area below ground: 1,774
Property
Parking
- Total spaces: 2
- Parking features: Two Car Garage, Attached, Direct Access, Garage Door Opener
- Attached garage spaces: 2
Features
- Levels: Two
- Stories: 2
- Entry location: LowerLevelwSteps
- Patio & porch: Covered, Deck, Enclosed, Patio, Porch, Terrace
- Pool features: None
Lot
- Size: 0.93 Acres
- Dimensions: 230 x 179 x 234 x 169
Details
- Additional structures: Sheds
- Parcel number: 1912427023
- Special conditions: Short Sale No,Standard
Construction
Type & style
- Home type: SingleFamily
- Architectural style: Ranch,Raised Ranch
- Property subtype: Single Family Residence
Materials
- Wood Siding
- Foundation: Basement, Block
Condition
- New construction: No
- Year built: 1951
- Major remodel year: 2021
Utilities & green energy
- Sewer: Public Sewer
- Water: Public
Community & neighborhood
Location
- Region: Bloomfield Hills
- Subdivision: SUPRVR'S PLAT OF EASTOVER FARMS
Other
Other facts
- Listing agreement: Exclusive Right To Sell
- Listing terms: Cash,Conventional
Price history
| Date | Event | Price |
|---|---|---|
| 7/16/2024 | Sold | $655,000+11.2%$182/sqft |
Source: | ||
| 6/16/2024 | Pending sale | $589,000$163/sqft |
Source: | ||
| 6/14/2024 | Listed for sale | $589,000+38.6%$163/sqft |
Source: | ||
| 8/10/2018 | Sold | $425,000-3.4%$118/sqft |
Source: Public Record Report a problem | ||
| 5/16/2018 | Price change | $440,000-2.2%$122/sqft |
Source: Hall & Hunter-Birmingham #218042685 Report a problem | ||
Public tax history
| Year | Property taxes | Tax assessment |
|---|---|---|
| 2024 | $7,240 +5.6% | $214,320 +4.3% |
| 2023 | $6,855 +0.7% | $205,570 -6.6% |
| 2022 | $6,806 -1.3% | $220,100 +10.7% |
Find assessor info on the county website
Neighborhood: 48304
Nearby schools
GreatSchools rating
- 7/10Eastover Elementary SchoolGrades: K-3Distance: 0.4 mi
- 9/10East Hills Middle SchoolGrades: 4-8Distance: 1.9 mi
- 10/10Bloomfield Hills High SchoolGrades: 9-12Distance: 4 mi
Get a cash offer in 3 minutes
Find out how much your home could sell for in as little as 3 minutes with a no-obligation cash offer.
Estimated market value
$685,100

