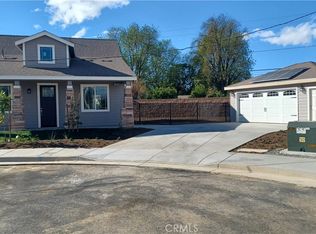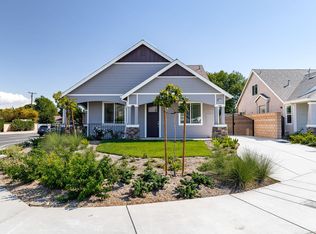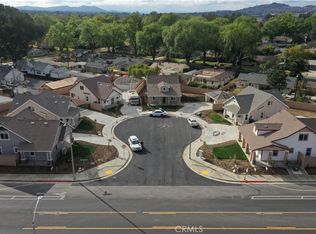Sold for $710,000
Listing Provided by:
Alexander Jara DRE #02126168 909-745-6718,
Keller Williams Realty Riv,
LAURA VAZQUEZ DRE #02013418,
KELLER WILLIAMS RIVERSIDE CENT
Bought with: GRISELDA REYNA, BROKER
$710,000
5151 Peony Ct, Riverside, CA 92506
4beds
1,849sqft
Single Family Residence
Built in 2025
7,000 Square Feet Lot
$709,900 Zestimate®
$384/sqft
$3,868 Estimated rent
Home value
$709,900
$646,000 - $774,000
$3,868/mo
Zestimate® history
Loading...
Owner options
Explore your selling options
What's special
Stylish new-build home in the HEART of Riverside. Safe & lively neighborhood! SELLER WILL ASSIST WITH CLOSING COSTS. A short walk down the street to the iconic Mt. Rubidoux and neighboring Ryan Bonaminio Park. Minutes from the trendy Downtown Riverside. The ambient here is great all year long. This charmer features 4 bedrooms, 3 bathrooms, a spacious detached garage, and an expansive front porch. Plenty of room for play in the backyard. Start the New Year in a beautiful brand-new Home!
Zillow last checked: 8 hours ago
Listing updated: January 16, 2026 at 06:37am
Listing Provided by:
Alexander Jara DRE #02126168 909-745-6718,
Keller Williams Realty Riv,
LAURA VAZQUEZ DRE #02013418,
KELLER WILLIAMS RIVERSIDE CENT
Bought with:
LISSETTE CORONEL, DRE #02102370
GRISELDA REYNA, BROKER
Source: CRMLS,MLS#: IG25187755 Originating MLS: California Regional MLS
Originating MLS: California Regional MLS
Facts & features
Interior
Bedrooms & bathrooms
- Bedrooms: 4
- Bathrooms: 3
- Full bathrooms: 2
- 1/2 bathrooms: 1
- Main level bathrooms: 2
- Main level bedrooms: 2
Primary bedroom
- Features: Main Level Primary
Bathroom
- Features: Bathroom Exhaust Fan, Bathtub, Dual Sinks, Quartz Counters, Tub Shower
Kitchen
- Features: Kitchen/Family Room Combo, Quartz Counters
Heating
- Central, ENERGY STAR Qualified Equipment
Cooling
- Central Air, ENERGY STAR Qualified Equipment
Appliances
- Included: Dishwasher, ENERGY STAR Qualified Appliances, ENERGY STAR Qualified Water Heater, Electric Water Heater, Gas Range, Microwave, Tankless Water Heater, Water Heater
- Laundry: Washer Hookup, Gas Dryer Hookup, Laundry Room
Features
- Breakfast Bar, Ceiling Fan(s), Separate/Formal Dining Room, Quartz Counters, Recessed Lighting, Main Level Primary
- Flooring: Tile
- Doors: Sliding Doors
- Windows: ENERGY STAR Qualified Windows, Screens
- Has fireplace: No
- Fireplace features: None
- Common walls with other units/homes: No Common Walls
Interior area
- Total interior livable area: 1,849 sqft
Property
Parking
- Total spaces: 2
- Parking features: Driveway, Garage, RV Access/Parking
- Garage spaces: 2
Features
- Levels: Two
- Stories: 2
- Entry location: Front
- Patio & porch: Open, Patio, Stone, Wrap Around
- Pool features: None
- Spa features: None
- Fencing: Block
- Has view: Yes
- View description: Hills, Landmark, Neighborhood
Lot
- Size: 7,000 sqft
- Features: 0-1 Unit/Acre, Back Yard, Corner Lot, Front Yard, Landscaped, Sprinkler System
Details
- Parcel number: 217224025
- Special conditions: Standard
Construction
Type & style
- Home type: SingleFamily
- Architectural style: Bungalow
- Property subtype: Single Family Residence
Materials
- Glass, Concrete
- Foundation: Slab
- Roof: Shingle
Condition
- Turnkey
- New construction: Yes
- Year built: 2025
Utilities & green energy
- Electric: 220 Volts in Garage, Photovoltaics Seller Owned
- Sewer: Public Sewer
- Water: Public
- Utilities for property: Electricity Connected, Natural Gas Connected, Sewer Connected, Water Connected
Green energy
- Energy efficient items: HVAC, Windows, Appliances, Water Heater
- Energy generation: Solar
Community & neighborhood
Security
- Security features: Carbon Monoxide Detector(s), Fire Detection System, Fire Sprinkler System, Smoke Detector(s)
Community
- Community features: Biking, Dog Park, Park, Street Lights, Suburban, Sidewalks
Location
- Region: Riverside
Other
Other facts
- Listing terms: Cash,Cash to New Loan,Conventional,FHA,USDA Loan,VA Loan
- Road surface type: Paved
Price history
| Date | Event | Price |
|---|---|---|
| 1/14/2026 | Sold | $710,000-5.2%$384/sqft |
Source: | ||
| 12/24/2025 | Pending sale | $749,000$405/sqft |
Source: | ||
| 8/21/2025 | Price change | $749,000+4%$405/sqft |
Source: | ||
| 3/18/2025 | Listed for sale | $720,000$389/sqft |
Source: | ||
Public tax history
| Year | Property taxes | Tax assessment |
|---|---|---|
| 2025 | $3,966 +473.9% | $352,349 +495.5% |
| 2024 | $691 +0.4% | $59,166 +2% |
| 2023 | $688 +1.8% | $58,006 +2% |
Find assessor info on the county website
Neighborhood: Grand
Nearby schools
GreatSchools rating
- 8/10Magnolia Elementary SchoolGrades: K-6Distance: 0.7 mi
- 5/10Central Middle SchoolGrades: 7-8Distance: 0.6 mi
- 7/10Polytechnic High SchoolGrades: 9-12Distance: 2 mi
Schools provided by the listing agent
- Elementary: Magnolia
- Middle: Central
Source: CRMLS. This data may not be complete. We recommend contacting the local school district to confirm school assignments for this home.
Get a cash offer in 3 minutes
Find out how much your home could sell for in as little as 3 minutes with a no-obligation cash offer.
Estimated market value
$709,900


