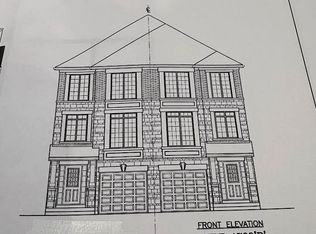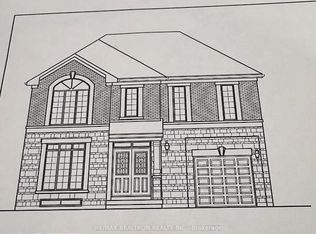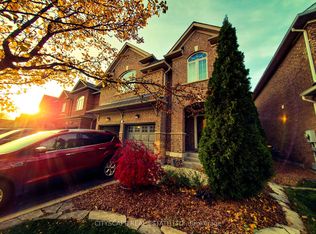Sold for $755,000 on 08/01/25
C$755,000
5151 Upper Middle Rd #2, Burlington, ON L7L 7C8
3beds
1,820sqft
Row/Townhouse, Residential, Condominium
Built in ----
-- sqft lot
$-- Zestimate®
C$415/sqft
C$3,854 Estimated rent
Home value
Not available
Estimated sales range
Not available
$3,854/mo
Loading...
Owner options
Explore your selling options
What's special
Welcome home to a spacious townhome. Nestled in a sought-after, family-friendly Orchard in Burlington, discover this bright and spacious end-unit, 2-storey townhome offering a unique sense of privacy akin to a semi-detached. Breathtaking views of greenspace from all around. This well-maintained home features a versatile main floor with an inviting living/dining/ kitchen area, perfect for today's modern family. Plus a fully finished basement (including kitchenette) with a large recreation room, a washroom, and an ideal home office space, there's room for everyone. The second floor includes a large master including a walk-in closet and a full 4-piece ensuite in addition to two more bedrooms and another 3-piece bathroom. New windows all around the house... It's truly move-in ready. Enjoy unparalleled convenience with close proximity to Highways 403 and 407, and easy walking distance to a wealth of shopping, diverse restaurants, and cafes. Situated within an awesome neighbourhood and known for its great public, private and catholic schools. Some rooms are virtually staged.
Zillow last checked: 8 hours ago
Listing updated: August 21, 2025 at 12:01pm
Listed by:
Kathryn Murray, Salesperson,
Modern Solution Realty Inc.,
Source: ITSO,MLS®#: 40724152Originating MLS®#: Cornerstone Association of REALTORS®
Facts & features
Interior
Bedrooms & bathrooms
- Bedrooms: 3
- Bathrooms: 3
- Full bathrooms: 2
- 1/2 bathrooms: 1
- Main level bathrooms: 1
Other
- Features: Walk-in Closet
- Level: Second
Bedroom
- Level: Second
Bedroom
- Level: Second
Bathroom
- Features: 2-Piece
- Level: Main
Bathroom
- Features: 4-Piece
- Level: Second
Other
- Features: 4-Piece
- Level: Second
Dining room
- Level: Main
Kitchen
- Level: Main
Kitchen
- Level: Basement
Laundry
- Level: Main
Living room
- Features: Fireplace
- Level: Main
Office
- Level: Basement
Recreation room
- Level: Basement
Heating
- Forced Air, Natural Gas
Cooling
- Central Air
Appliances
- Included: Dishwasher, Dryer, Microwave, Refrigerator, Stove, Washer
- Laundry: Main Level
Features
- Central Vacuum, Auto Garage Door Remote(s), Central Vacuum Roughed-in
- Basement: Full,Finished
- Has fireplace: Yes
- Fireplace features: Living Room
Interior area
- Total structure area: 1,820
- Total interior livable area: 1,820 sqft
- Finished area above ground: 1,820
Property
Parking
- Total spaces: 2
- Parking features: Attached Garage, Garage Door Opener, Asphalt, Private Drive Single Wide
- Attached garage spaces: 1
- Uncovered spaces: 1
Features
- Frontage type: North
Lot
- Features: Urban, Library, Park, Public Transit, Quiet Area, Rec./Community Centre, Schools
Details
- Parcel number: 257580002
- Zoning: RM3-138
Construction
Type & style
- Home type: Townhouse
- Architectural style: Two Story
- Property subtype: Row/Townhouse, Residential, Condominium
- Attached to another structure: Yes
Materials
- Brick, Other
- Foundation: Poured Concrete
- Roof: Asphalt Shing
Condition
- 16-30 Years
- New construction: No
Utilities & green energy
- Sewer: Sewer (Municipal)
- Water: Municipal
- Utilities for property: Cable Available, Cell Service, Electricity Connected, Garbage/Sanitary Collection, High Speed Internet Avail, Natural Gas Available, Recycling Pickup, Street Lights
Community & neighborhood
Location
- Region: Burlington
HOA & financial
HOA
- Has HOA: Yes
- HOA fee: C$586 monthly
- Amenities included: BBQs Permitted, Parking
- Services included: Insurance, Common Elements, Parking
Price history
| Date | Event | Price |
|---|---|---|
| 8/1/2025 | Sold | C$755,000C$415/sqft |
Source: ITSO #40724152 Report a problem | ||
Public tax history
Tax history is unavailable.
Neighborhood: Orchard
Nearby schools
GreatSchools rating
No schools nearby
We couldn't find any schools near this home.


