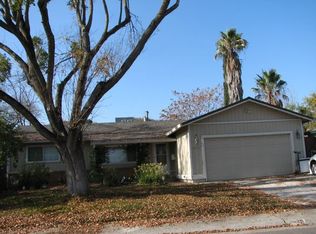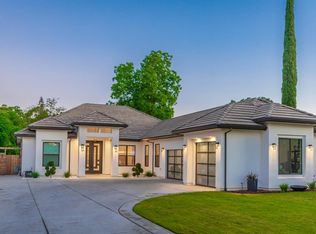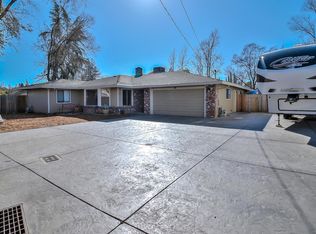Down a long driveway off Engle Road, this little oasis awaits! Built in 1993, this home has so many possibilities. Currently the master suite has been converted to an in-law unit with 2 bedrooms, bath, living area & small kitchenette. Slider to private deck*Could be converted back, if desired*Spacious living room with wall of built-ins*Updated kitchen with white cabinets, beautiful wood countertops, newer appliances, breakfast nook*Opens to family room with vaulted ceiling, fireplace and even your own aviary!*Formal dining room with double door entry used as a bedroom currently*Storage room or home office built into garage not in sq ftg, walls could be removed to bring it back to 2 car garage*Extra workshop/carport* Workshop is insulated, has 220, own heat/air - a woodworker or hobbyist's dream!*Beautiful, private yard with waterfall, pond, large deck, kid's play area & fancy chicken coop & outdoor aviary*Many fruit trees inc. lemon, orange, pear, peach, cherry, apple*
This property is off market, which means it's not currently listed for sale or rent on Zillow. This may be different from what's available on other websites or public sources.


