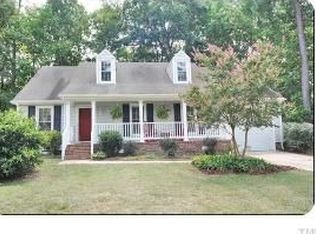Sold for $580,000 on 06/15/23
$580,000
5152 Fairmead Cir, Raleigh, NC 27613
3beds
2,240sqft
Single Family Residence, Residential
Built in 1993
10,018.8 Square Feet Lot
$566,700 Zestimate®
$259/sqft
$2,349 Estimated rent
Home value
$566,700
$538,000 - $595,000
$2,349/mo
Zestimate® history
Loading...
Owner options
Explore your selling options
What's special
Impeccably Maintained Cul De Sac Home in sought after Harrington Grove. The Main Floor Boasts Beautiful Hardwoods, Granite Counters, an Island, Stainless Appliances in the Kitchen. Other features include Sep Dining Rm, Breakfast Nook, a Fantastic Laundry Rm, and a Home Office! Upstairs there are 3 Bed Rms & Bonus Rm w/ the Master Featuring Dual Vanity, Garden Tub, Sep Shower, WIC & Sep Water Closet. The home also includes a Level Driveway, Smooth Ceilings, and a Spacious Back Deck w a Great Yard. Recent Updates include a New Roof 2019 & Gutters in 2021,as well as $40,000 worth of New Fiber Cement Siding in 2021. Irrigation System to keep the grass looking it's Best! New Home Filtration System too.
Zillow last checked: 8 hours ago
Listing updated: October 27, 2025 at 05:12pm
Listed by:
J.T. Atwell 919-522-3253,
Long & Foster Real Estate INC/Stonehenge
Bought with:
Taylor Oldham, 314461
Choice Residential Real Estate
Source: Doorify MLS,MLS#: 2511308
Facts & features
Interior
Bedrooms & bathrooms
- Bedrooms: 3
- Bathrooms: 3
- Full bathrooms: 2
- 1/2 bathrooms: 1
Heating
- Forced Air, Natural Gas, Zoned
Cooling
- Central Air, Zoned
Appliances
- Included: Dishwasher, Electric Cooktop, Gas Water Heater, Microwave, Plumbed For Ice Maker
- Laundry: Laundry Room, Main Level
Features
- Bathtub Only, Cathedral Ceiling(s), Ceiling Fan(s), Double Vanity, Entrance Foyer, Granite Counters, High Ceilings, High Speed Internet, Pantry, Separate Shower, Soaking Tub, Walk-In Closet(s), Walk-In Shower, Water Closet
- Flooring: Carpet, Hardwood, Vinyl, Tile
- Windows: Blinds
- Basement: Crawl Space
- Number of fireplaces: 1
- Fireplace features: Family Room
Interior area
- Total structure area: 2,240
- Total interior livable area: 2,240 sqft
- Finished area above ground: 2,240
- Finished area below ground: 0
Property
Parking
- Total spaces: 2
- Parking features: Concrete, Driveway, Garage, Garage Faces Front
- Garage spaces: 2
Features
- Levels: Two
- Stories: 2
- Patio & porch: Deck, Porch
- Exterior features: Rain Gutters
- Pool features: Community
- Has view: Yes
Lot
- Size: 10,018 sqft
- Features: Cul-De-Sac, Hardwood Trees, Landscaped
Details
- Parcel number: 0779417238
- Zoning: R-6
Construction
Type & style
- Home type: SingleFamily
- Architectural style: Transitional
- Property subtype: Single Family Residence, Residential
Materials
- Fiber Cement
Condition
- New construction: No
- Year built: 1993
Utilities & green energy
- Sewer: Public Sewer
- Water: Public
- Utilities for property: Cable Available
Community & neighborhood
Community
- Community features: Pool
Location
- Region: Raleigh
- Subdivision: Harrington Grove
HOA & financial
HOA
- Has HOA: Yes
- HOA fee: $66 quarterly
Price history
| Date | Event | Price |
|---|---|---|
| 6/15/2023 | Sold | $580,000+16%$259/sqft |
Source: | ||
| 5/20/2023 | Contingent | $500,000$223/sqft |
Source: | ||
| 5/17/2023 | Listed for sale | $500,000+93.8%$223/sqft |
Source: | ||
| 7/19/2007 | Sold | $258,000+33.3%$115/sqft |
Source: Public Record Report a problem | ||
| 12/15/2004 | Sold | $193,500+11.5%$86/sqft |
Source: Public Record Report a problem | ||
Public tax history
| Year | Property taxes | Tax assessment |
|---|---|---|
| 2025 | $4,740 +0.4% | $541,191 |
| 2024 | $4,720 +37.5% | $541,191 +72.8% |
| 2023 | $3,434 +7.6% | $313,207 |
Find assessor info on the county website
Neighborhood: Northwest Raleigh
Nearby schools
GreatSchools rating
- 7/10Sycamore Creek ElementaryGrades: PK-5Distance: 0.9 mi
- 9/10Pine Hollow MiddleGrades: 6-8Distance: 1.4 mi
- 9/10Leesville Road HighGrades: 9-12Distance: 2.8 mi
Schools provided by the listing agent
- Elementary: Wake - Sycamore Creek
- Middle: Wake - Pine Hollow
- High: Wake - Leesville Road
Source: Doorify MLS. This data may not be complete. We recommend contacting the local school district to confirm school assignments for this home.
Get a cash offer in 3 minutes
Find out how much your home could sell for in as little as 3 minutes with a no-obligation cash offer.
Estimated market value
$566,700
Get a cash offer in 3 minutes
Find out how much your home could sell for in as little as 3 minutes with a no-obligation cash offer.
Estimated market value
$566,700
