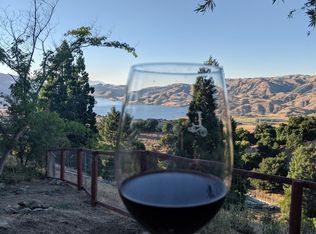Sold for $1,688,000
$1,688,000
5152 Felter Rd, San Jose, CA 95132
5beds
3,000sqft
Single Family Residence, Residential
Built in 1960
2.29 Acres Lot
$1,655,900 Zestimate®
$563/sqft
$6,377 Estimated rent
Home value
$1,655,900
$1.52M - $1.80M
$6,377/mo
Zestimate® history
Loading...
Owner options
Explore your selling options
What's special
Presenting the 5152 Felter Road 2.0 Transformation! Extensive 2025 Upgrading!! TRUE Next-Gen Floorplan!!! Views! Views!! Views!!! In-Demand Schools! NOTEWORTHY: Per the County, This Property May Qualify not only for a Potential 500 Square Foot JADU (buyer/s to verify) but it May in Parallel Qualify for a Potential 1,200 Square Foot Separate ADU (buyer/s to verify). This Single-Level Home has separate Guest Quarters boasting 2 bedrooms and 1 bathroom, Living Room + Kitchenette + Stunning Bay Views from the Guest Quarters" Primary Bedroom! Rest of home: Inviting Great Room w/Spectacular Views! Office/Game Room! Laundry Room/Mud Room! Spacious Kitchen with Views! Large Living Room! Also, 3 More Bedrooms including Second Primary Bedroom with its own Bathroom! Abundant LED Lighting Throughout! Refinished Hardwood Floors + SPC Ridged Core 'Made in USA' Flooring! Bosch Dishwashers in Main Kitchen + Guest Quarters Kitchenette! Swimming Pool just in time for Summer! Only 10-minute drive to/from 680/237. Less than 5 minutes away and you're at 'Ed R. Levin County Park' as well as the 'Spring Valley Public Golf Course'!!! VERY NOTEWORTHY: Prior to all the new extensive upgrading in 2025, this Property Appraised for $1,825,000 in September 2024, again, "prior" to the Transformation!
Zillow last checked: 8 hours ago
Listing updated: January 29, 2026 at 06:21pm
Listed by:
Peter Spirakis 01252722 408-498-7653,
Real Brokerage Technologies 619-663-8680
Bought with:
RECIP, 00000000
Out of Area Office
Source: MLSListings Inc,MLS#: ML82004346
Facts & features
Interior
Bedrooms & bathrooms
- Bedrooms: 5
- Bathrooms: 3
- Full bathrooms: 3
Dining room
- Features: BreakfastNook, EatinKitchen, FormalDiningRoom
Family room
- Features: SeparateFamilyRoom
Kitchen
- Features: _220VoltOutlet, Countertop_Ceramic, Pantry
Heating
- Central Forced Air Gas
Cooling
- None
Appliances
- Included: Electric Cooktop, Dishwasher, Disposal, Electric Oven, Dryer, Washer
- Laundry: Gas Dryer Hookup, Inside
Features
- One Or More Skylights
- Flooring: Carpet, Other, Tile, Wood
- Number of fireplaces: 1
- Fireplace features: Living Room, Wood Burning
Interior area
- Total structure area: 3,000
- Total interior livable area: 3,000 sqft
Property
Parking
- Total spaces: 3
- Parking features: Carport, Covered, Lighted, No Garage, Oversized
- Carport spaces: 2
Features
- Stories: 1
- Patio & porch: Balcony/Patio, Deck
- Exterior features: Back Yard, Barbecue, Fenced, Storage Shed Structure
- Pool features: Fenced, In Ground
- Has view: Yes
- View description: Bay, City Lights, Garden/Greenbelt, Hills, Pasture, Ridge, Valley
- Has water view: Yes
- Water view: Bay
Lot
- Size: 2.29 Acres
- Features: Agricultural, Farm Animals Permitted, Gentle Sloping
Details
- Additional structures: Barn, StorageFacility
- Parcel number: 04215051
- Zoning: HS-SR
- Special conditions: Standard
Construction
Type & style
- Home type: SingleFamily
- Architectural style: Ranch
- Property subtype: Single Family Residence, Residential
Materials
- Foundation: Slab, Concrete Perimeter and Slab
- Roof: Composition
Condition
- New construction: No
- Year built: 1960
Utilities & green energy
- Gas: NaturalGas, PropaneOnSite
- Sewer: Septic Tank
- Water: Shared Well
- Utilities for property: Natural Gas Available, Propane, Water Connected
Community & neighborhood
Location
- Region: San Jose
Other
Other facts
- Listing agreement: ExclusiveRightToSell
- Listing terms: CashorConventionalLoan, Other
Price history
| Date | Event | Price |
|---|---|---|
| 7/24/2025 | Sold | $1,688,000$563/sqft |
Source: | ||
| 6/28/2025 | Pending sale | $1,688,000$563/sqft |
Source: | ||
| 5/29/2025 | Price change | $1,688,000-11.1%$563/sqft |
Source: | ||
| 5/27/2025 | Listed for sale | $1,899,000+123.7%$633/sqft |
Source: | ||
| 9/14/2000 | Sold | $849,000$283/sqft |
Source: Public Record Report a problem | ||
Public tax history
| Year | Property taxes | Tax assessment |
|---|---|---|
| 2025 | $14,848 +2.5% | $1,279,295 +2% |
| 2024 | $14,487 +0.3% | $1,254,211 +2% |
| 2023 | $14,441 +0.4% | $1,229,619 +2% |
Find assessor info on the county website
Neighborhood: 95132
Nearby schools
GreatSchools rating
- 8/10John Sinnott Elementary SchoolGrades: K-6Distance: 3.1 mi
- 7/10Rancho Milpitas Middle SchoolGrades: 7-8Distance: 3.1 mi
- 9/10Milpitas High SchoolGrades: 9-12Distance: 3.1 mi
Schools provided by the listing agent
- District: MilpitasUnified
Source: MLSListings Inc. This data may not be complete. We recommend contacting the local school district to confirm school assignments for this home.
Get a cash offer in 3 minutes
Find out how much your home could sell for in as little as 3 minutes with a no-obligation cash offer.
Estimated market value$1,655,900
Get a cash offer in 3 minutes
Find out how much your home could sell for in as little as 3 minutes with a no-obligation cash offer.
Estimated market value
$1,655,900
