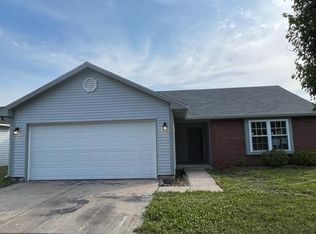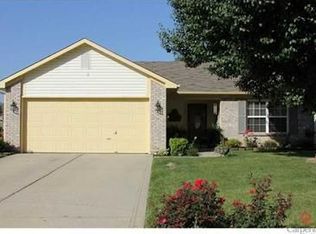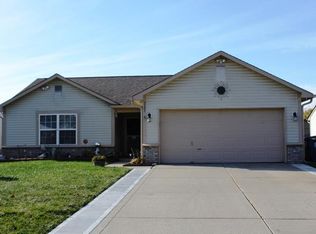Sold
$245,000
5153 Milhouse Rd, Indianapolis, IN 46221
3beds
1,200sqft
Residential, Single Family Residence
Built in 1996
6,534 Square Feet Lot
$239,900 Zestimate®
$204/sqft
$1,622 Estimated rent
Home value
$239,900
$228,000 - $252,000
$1,622/mo
Zestimate® history
Loading...
Owner options
Explore your selling options
What's special
Say hello to your new home! This property has all your wants and needs. 3 bedrooms, 2 baths, open concept living-dining room, chimney in the living area, beautiful kitchen with lots of storage, 2 car attached garage, backyard deck and a full fence. Best of all, it has been recently remodeled and major updates include new roof, electric and plumbing system, new siding, new windows, kitchen cabinets, new HVAC system, bathrooms are totally updated. No need to look for another home, this is the one for you. Schedule your showings now!
Zillow last checked: 8 hours ago
Listing updated: February 27, 2024 at 06:25am
Listing Provided by:
Luis Coronel 317-513-0076,
Coronel Realty Group
Bought with:
Sarah Schaefer
White Stag Realty, LLC
Source: MIBOR as distributed by MLS GRID,MLS#: 21958098
Facts & features
Interior
Bedrooms & bathrooms
- Bedrooms: 3
- Bathrooms: 2
- Full bathrooms: 2
- Main level bathrooms: 2
- Main level bedrooms: 3
Primary bedroom
- Features: Laminate Hardwood
- Level: Main
- Area: 100 Square Feet
- Dimensions: 10x10
Bedroom 2
- Features: Laminate Hardwood
- Level: Main
- Area: 100 Square Feet
- Dimensions: 10x10
Bedroom 3
- Features: Laminate Hardwood
- Level: Main
- Area: 100 Square Feet
- Dimensions: 10x10
Other
- Features: Laminate Hardwood
- Level: Main
- Area: 25 Square Feet
- Dimensions: 5x5
Kitchen
- Features: Laminate Hardwood
- Level: Main
- Area: 100 Square Feet
- Dimensions: 10x10
Living room
- Features: Laminate Hardwood
- Level: Main
- Area: 144 Square Feet
- Dimensions: 12x12
Heating
- Forced Air
Cooling
- Has cooling: Yes
Appliances
- Included: Dishwasher, MicroHood, Electric Oven, Refrigerator
- Laundry: Connections All
Features
- Attic Access, Kitchen Island, Entrance Foyer
- Has basement: No
- Attic: Access Only
- Number of fireplaces: 1
- Fireplace features: Living Room
Interior area
- Total structure area: 1,200
- Total interior livable area: 1,200 sqft
- Finished area below ground: 0
Property
Parking
- Total spaces: 2
- Parking features: Attached
- Attached garage spaces: 2
Features
- Levels: One
- Stories: 1
- Patio & porch: Deck
- Fencing: Fenced,Fence Full Rear
Lot
- Size: 6,534 sqft
Details
- Parcel number: 491407103039000200
- Horse amenities: None
Construction
Type & style
- Home type: SingleFamily
- Architectural style: Ranch
- Property subtype: Residential, Single Family Residence
Materials
- Vinyl With Brick
- Foundation: Slab
Condition
- Updated/Remodeled
- New construction: No
- Year built: 1996
Utilities & green energy
- Water: Municipal/City
Community & neighborhood
Location
- Region: Indianapolis
- Subdivision: River Run
HOA & financial
HOA
- Has HOA: Yes
- HOA fee: $200 annually
Price history
| Date | Event | Price |
|---|---|---|
| 2/23/2024 | Sold | $245,000-2%$204/sqft |
Source: | ||
| 1/29/2024 | Pending sale | $249,900$208/sqft |
Source: | ||
| 12/30/2023 | Listed for sale | $249,900+594.2%$208/sqft |
Source: | ||
| 8/24/2022 | Sold | $36,000-63%$30/sqft |
Source: Public Record Report a problem | ||
| 7/29/2005 | Sold | $97,200+6.8%$81/sqft |
Source: Agent Provided Report a problem | ||
Public tax history
| Year | Property taxes | Tax assessment |
|---|---|---|
| 2024 | $3,969 +122.8% | $201,400 +13.3% |
| 2023 | $1,781 +16.5% | $177,700 +10.9% |
| 2022 | $1,529 +12.4% | $160,300 +18% |
Find assessor info on the county website
Neighborhood: Valley Mills
Nearby schools
GreatSchools rating
- 2/10Liberty Early Elementary SchoolGrades: PK-6Distance: 2.9 mi
- 4/10Decatur Middle SchoolGrades: 7-8Distance: 1.7 mi
- 3/10Decatur Central High SchoolGrades: 9-12Distance: 1.6 mi
Get a cash offer in 3 minutes
Find out how much your home could sell for in as little as 3 minutes with a no-obligation cash offer.
Estimated market value
$239,900


