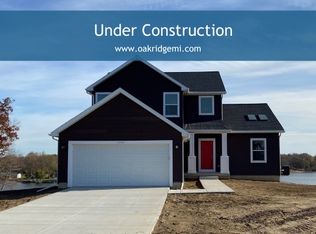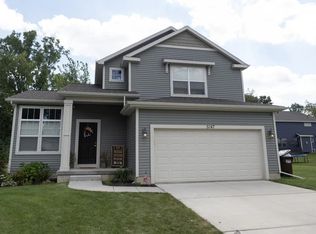Build your dream home in this lovely community. Quiet, beautiful wooded lots, yet close to shopping and highways. Build your dream custom home with CVE Homes! So if you are looking for a BRAND NEW HOME that has Character, Personality, Quality Craftsmanship, Individual Decor, and Most of all Affordability. **Photos are of a previously built home and may depict upgrades** This Villager first floor master plan features a 2-story great room, 9ft first floor ceiling and craftsman trim. Open floor plan with island in kitchen, slider off of dining room and 1st floor laundry. Master with walk-in closet and double vanity. Upstairs features 3 more bedrooms and full bath.
This property is off market, which means it's not currently listed for sale or rent on Zillow. This may be different from what's available on other websites or public sources.

