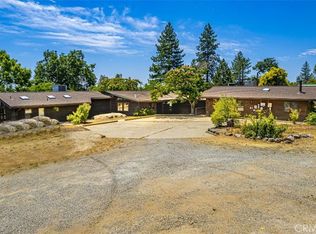Sold for $415,000
$415,000
5153 Tip Top Rd, Mariposa, CA 95338
3beds
2baths
2,061sqft
Residential, Single Family Residence
Built in 1988
4.91 Acres Lot
$536,200 Zestimate®
$201/sqft
$3,326 Estimated rent
Home value
$536,200
$493,000 - $579,000
$3,326/mo
Zestimate® history
Loading...
Owner options
Explore your selling options
What's special
This is truly a one of a kind home! The custom design brings the outdoors in w/interior rock outcroppings, picture windows & french doors to enjoy the views from any direction! The details & custom touches are amazing! The living room ceiling beam circular design is not of your everyday style home all while having hardwood floors throughout much of this 3 BD, 2 BA 2061+/- sq. ft. home. The living room also has a freestanding wood stove w/rock hearth & you could easily add a wood stove in the master BD. The walk to the kitchen is all windowed french doors & a great spot for a breakfast nook or informal dining area. Kitchen has recessed lights, tile counter top & tongue 'n groove ceilings. Master suite offers you a spectacular view to wake up to & the master BA has a huge walk-in shower! There's a 760+/- sq. ft. apartment w/a full kitchen & BA & there is even an adjoining 2nd kitchen area that was used for canning. There are walkways & decking around the home, & most are wheelchair accessible & has a ramp to the gazebo that overlooks the railroad tracks that surround the gazebo. Yes, there are miniature train tracks built w/water features, bridges & winding turns. If you're looking for that property to put your horses on, well here you go! This 4.91+/- acres is fenced & has a seasonal pond as well. The detached garage is oversized & used as an 800+/- sq. ft. workshop. Solar panels are part owned & leased. This is a trustee sale & seller will pay for no inspections or repairs.
Zillow last checked: 8 hours ago
Listing updated: March 07, 2024 at 02:17pm
Listed by:
John Bortz DRE #01377114 559-676-3913,
Century 21 Ditton Realty
Bought with:
Sonja Hudson Henderson, DRE #01908348
London Properties, Ltd.
Source: Fresno MLS,MLS#: 606439Originating MLS: Fresno MLS
Facts & features
Interior
Bedrooms & bathrooms
- Bedrooms: 3
- Bathrooms: 2
Primary bedroom
- Area: 0
- Dimensions: 0 x 0
Bedroom 1
- Area: 0
- Dimensions: 0 x 0
Bedroom 2
- Area: 0
- Dimensions: 0 x 0
Bedroom 3
- Area: 0
- Dimensions: 0 x 0
Bedroom 4
- Area: 0
- Dimensions: 0 x 0
Bathroom
- Features: Tub/Shower, Shower
Dining room
- Area: 0
- Dimensions: 0 x 0
Family room
- Area: 0
- Dimensions: 0 x 0
Kitchen
- Features: Other
- Area: 0
- Dimensions: 0 x 0
Living room
- Area: 0
- Dimensions: 0 x 0
Basement
- Area: 0
Heating
- Central
Cooling
- Central Air
Appliances
- Included: F/S Range/Oven, Built In Range/Oven, Electric Appliances, Dishwasher
- Laundry: Inside
Features
- Isolated Bedroom, Isolated Bathroom, Built-in Features
- Flooring: Carpet, Hardwood
- Number of fireplaces: 1
- Fireplace features: Free Standing
Interior area
- Total structure area: 2,061
- Total interior livable area: 2,061 sqft
Property
Parking
- Parking features: Work/Shop Area
- Has attached garage: Yes
Accessibility
- Accessibility features: Wheel Chair Access, Whl Chr Acc/Shower
Features
- Levels: One
- Stories: 1
- Patio & porch: Deck, Other
- Has view: Yes
Lot
- Size: 4.91 Acres
- Features: Rural, Horses Allowed
Details
- Additional structures: Workshop
- Parcel number: 015180036
- Zoning: 220
- Horses can be raised: Yes
Construction
Type & style
- Home type: SingleFamily
- Property subtype: Residential, Single Family Residence
Materials
- Wood Siding
- Foundation: Concrete
- Roof: Composition
Condition
- Year built: 1988
Utilities & green energy
- Sewer: Septic Tank
- Water: Private
- Utilities for property: Public Utilities
Community & neighborhood
Location
- Region: Mariposa
HOA & financial
Other financial information
- Total actual rent: 0
Other
Other facts
- Listing agreement: Exclusive Right To Sell
- Listing terms: Government,Conventional,Cash
Price history
| Date | Event | Price |
|---|---|---|
| 3/7/2024 | Sold | $415,000-4.4%$201/sqft |
Source: Fresno MLS #606439 Report a problem | ||
| 1/31/2024 | Pending sale | $434,000$211/sqft |
Source: Fresno MLS #606439 Report a problem | ||
| 1/5/2024 | Listed for sale | $434,000$211/sqft |
Source: Fresno MLS #606439 Report a problem | ||
| 1/1/2024 | Listing removed | $434,000$211/sqft |
Source: Fresno MLS #597022 Report a problem | ||
| 12/5/2023 | Price change | $434,000-5.4%$211/sqft |
Source: Fresno MLS #597022 Report a problem | ||
Public tax history
| Year | Property taxes | Tax assessment |
|---|---|---|
| 2025 | $4,399 +64.5% | $423,300 +63.6% |
| 2024 | $2,675 -37.4% | $258,810 +2% |
| 2023 | $4,275 | $253,737 +2% |
Find assessor info on the county website
Neighborhood: 95338
Nearby schools
GreatSchools rating
- 5/10Woodland Elementary SchoolGrades: K-8Distance: 1.5 mi
- 8/10Mariposa County High SchoolGrades: 9-12Distance: 7.8 mi
Schools provided by the listing agent
- Elementary: Mariposa
- Middle: Mariposa
- High: Mariposa
Source: Fresno MLS. This data may not be complete. We recommend contacting the local school district to confirm school assignments for this home.
Get pre-qualified for a loan
At Zillow Home Loans, we can pre-qualify you in as little as 5 minutes with no impact to your credit score.An equal housing lender. NMLS #10287.
