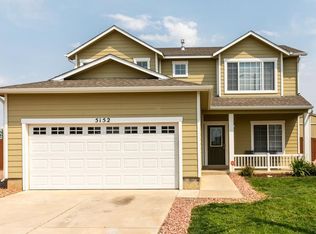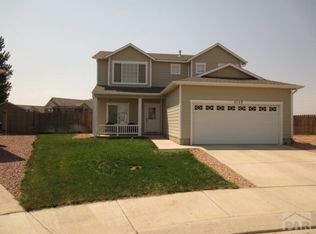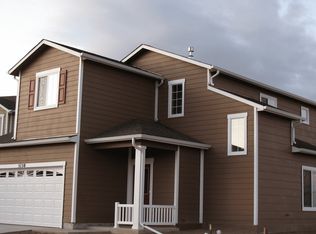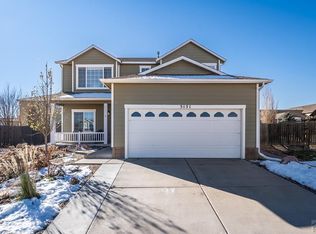Sold
$390,000
5154 Goldking Rd, Pueblo, CO 81008
4beds
2,606sqft
Single Family Residence
Built in 2009
9,626.76 Square Feet Lot
$384,700 Zestimate®
$150/sqft
$2,644 Estimated rent
Home value
$384,700
$365,000 - $404,000
$2,644/mo
Zestimate® history
Loading...
Owner options
Explore your selling options
What's special
Absolutely stunning 2 Story home in Ridge Gate. We have your spacious, formal living room soon as we enter the house. We then venture into your illustrious kitchen which features granite countertops, stainless steel appliances, a beautiful, decorative backsplash, a large pantry, an eat-in area, and a walk-out to the backyard. Right off the kitchen is the charming family room which is a friendly, and confounding area. We proceed upstairs and uncover our delightful master(primary) bedroom. This space is extensive and features a gorgeous 5 piece master(primary) bathroom and a cosmic walk-in closet. Our 3 additional bedrooms are on this level as well as the loft area that can be used for an in-home office, game room, play area for the kids, or another family room. The backyard is massive, with plenty of backyard space and a privacy fence for extra comfort. The location is superb, you are close to the shopping center off Elizabeth, Highway 50 is 7 minutes away, Pueblo West is 10 minutes away, and I-25 is 5 minutes away. This home has everything you NEED!! https://youtu.be/rox4ZMFg5fw
Zillow last checked: 8 hours ago
Listing updated: March 20, 2025 at 08:23pm
Listed by:
Jermaine Butler 719-963-2053,
CB Realty
Bought with:
Sheena Crompton, FA100093337
eXp Realty, LLC
Source: PAR,MLS#: 211741
Facts & features
Interior
Bedrooms & bathrooms
- Bedrooms: 4
- Bathrooms: 3
- Full bathrooms: 3
- 1/2 bathrooms: 1
Primary bedroom
- Level: Upper
- Area: 260.69
- Dimensions: 13.1 x 19.9
Bedroom 2
- Level: Upper
- Area: 111.21
- Dimensions: 10.11 x 11
Bedroom 3
- Level: Upper
- Area: 144.43
- Dimensions: 11.11 x 13
Bedroom 4
- Level: Upper
- Area: 114.43
- Dimensions: 10.3 x 11.11
Dining room
- Level: Main
- Area: 96
- Dimensions: 8 x 12
Family room
- Level: Main
- Area: 336
- Dimensions: 14 x 24
Kitchen
- Level: Main
- Area: 117
- Dimensions: 10 x 11.7
Living room
- Level: Main
- Area: 336
- Dimensions: 14 x 24
Features
- Ceiling Fan(s), Vaulted Ceiling(s), Walk-In Closet(s), Walk-in Shower
- Windows: Window Coverings
- Basement: None
- Has fireplace: No
Interior area
- Total structure area: 2,606
- Total interior livable area: 2,606 sqft
Property
Parking
- Total spaces: 2
- Parking features: 2 Car Garage Attached
- Attached garage spaces: 2
Features
- Levels: Two
- Stories: 2
- Patio & porch: Porch-Covered-Front, Porch-Open-Rear
- Exterior features: Garden Area-Rear
- Fencing: Wood Fence-Rear
- Has view: Yes
- View description: Mountain(s)
Lot
- Size: 9,626 sqft
- Dimensions: 107 x 90
- Features: Cul-De-Sac, Irregular Lot, Sprinkler System-Front, Sprinkler System-Rear, Lawn-Front, Lawn-Rear, Trees-Front, Trees-Rear, Automatic Sprinkler
Details
- Parcel number: 512208024
- Zoning: R-4
- Special conditions: Standard
Construction
Type & style
- Home type: SingleFamily
- Property subtype: Single Family Residence
Materials
- Foundation: Slab
Condition
- Year built: 2009
Community & neighborhood
Security
- Security features: Smoke Detector/CO
Location
- Region: Pueblo
- Subdivision: Northridge/Eagleridge
HOA & financial
HOA
- Has HOA: Yes
- HOA fee: $52 quarterly
Other
Other facts
- Road surface type: Paved
Price history
| Date | Event | Price |
|---|---|---|
| 5/30/2023 | Sold | $390,000+1.3%$150/sqft |
Source: | ||
| 4/24/2023 | Contingent | $385,000$148/sqft |
Source: | ||
| 4/21/2023 | Listed for sale | $385,000+75.8%$148/sqft |
Source: | ||
| 10/6/2016 | Sold | $219,000+1.9%$84/sqft |
Source: Public Record Report a problem | ||
| 8/6/2016 | Listed for sale | $214,995+15%$83/sqft |
Source: Shorewood Real Estate Colorado Springs #162924 Report a problem | ||
Public tax history
| Year | Property taxes | Tax assessment |
|---|---|---|
| 2024 | $2,071 +12.6% | $25,120 -0.9% |
| 2023 | $1,839 -3.2% | $25,360 +34.3% |
| 2022 | $1,899 +7.3% | $18,890 -2.8% |
Find assessor info on the county website
Neighborhood: Ridge
Nearby schools
GreatSchools rating
- NAHeroes Academy PREK-5Grades: PK-5Distance: 2.2 mi
- 3/10W H Heaton Middle SchoolGrades: 6-8Distance: 2.6 mi
- 3/10Centennial High SchoolGrades: 9-12Distance: 1.8 mi
Schools provided by the listing agent
- District: 60
Source: PAR. This data may not be complete. We recommend contacting the local school district to confirm school assignments for this home.

Get pre-qualified for a loan
At Zillow Home Loans, we can pre-qualify you in as little as 5 minutes with no impact to your credit score.An equal housing lender. NMLS #10287.



