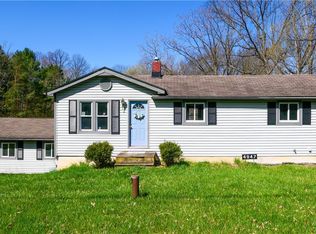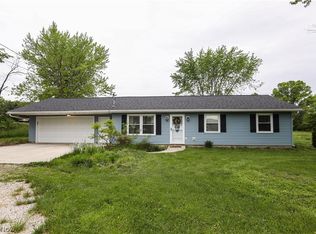Sold for $205,000
$205,000
5154 Wayland Rd, Diamond, OH 44412
3beds
1,554sqft
Single Family Residence
Built in 1978
1.65 Acres Lot
$-- Zestimate®
$132/sqft
$1,818 Estimated rent
Home value
Not available
Estimated sales range
Not available
$1,818/mo
Zestimate® history
Loading...
Owner options
Explore your selling options
What's special
Nice Ranch situated on a beautiful treed lot. Curved concrete driveway, extra parking, oversized 2 car garage. Kitchen has pantry. Sunroom off the back of the home. Partially finished basement. Furnace 2017, A/C 2017, roof approx. 10 yrs. old.
Zillow last checked: 8 hours ago
Listing updated: August 22, 2024 at 08:14am
Listing Provided by:
Cindy Le-Mon cllcsells@gmail.com330-472-0910,
RE/MAX Crossroads Properties
Bought with:
Amy Stillings, 2020004570
Burgan Real Estate
Source: MLS Now,MLS#: 5054126 Originating MLS: Stark Trumbull Area REALTORS
Originating MLS: Stark Trumbull Area REALTORS
Facts & features
Interior
Bedrooms & bathrooms
- Bedrooms: 3
- Bathrooms: 2
- Full bathrooms: 2
- Main level bathrooms: 2
- Main level bedrooms: 3
Primary bedroom
- Description: Flooring: Carpet
- Level: First
- Dimensions: 11 x 12
Bedroom
- Description: Flooring: Carpet
- Level: First
- Dimensions: 10 x 10
Bedroom
- Description: Flooring: Carpet
- Level: First
- Dimensions: 13 x 12
Primary bathroom
- Description: Walk-in shower,Flooring: Luxury Vinyl Tile
- Level: First
- Dimensions: 8 x 5
Eat in kitchen
- Description: Pantry,Flooring: Luxury Vinyl Tile
- Level: First
- Dimensions: 18 x 11
Living room
- Description: Flooring: Carpet
- Level: First
- Dimensions: 18 x 13
Recreation
- Description: fireplace,Flooring: Carpet
- Level: Lower
- Dimensions: 20 x 13
Sunroom
- Description: Flooring: Carpet
- Level: First
- Dimensions: 10 x 15
Heating
- Forced Air, Fireplace(s)
Cooling
- Central Air
Appliances
- Included: Dryer, Dishwasher, Water Softener, Washer
- Laundry: In Basement
Features
- Pantry
- Basement: Full,Partially Finished,Sump Pump
- Number of fireplaces: 1
- Fireplace features: Recreation Room, Wood Burning
Interior area
- Total structure area: 1,554
- Total interior livable area: 1,554 sqft
- Finished area above ground: 1,294
- Finished area below ground: 260
Property
Parking
- Total spaces: 2
- Parking features: Attached, Driveway, Garage
- Attached garage spaces: 2
Accessibility
- Accessibility features: Accessible Approach with Ramp
Features
- Levels: One
- Stories: 1
- Patio & porch: Front Porch
- Pool features: None
Lot
- Size: 1.65 Acres
- Features: Stream/Creek, Spring, Wooded
Details
- Additional structures: Outbuilding, Shed(s)
- Parcel number: 264250000001017
- Special conditions: Third Party Approval
Construction
Type & style
- Home type: SingleFamily
- Architectural style: Ranch
- Property subtype: Single Family Residence
Materials
- Vinyl Siding
- Foundation: Block
- Roof: Asphalt,Fiberglass
Condition
- Year built: 1978
Utilities & green energy
- Sewer: Septic Tank
- Water: Well
Community & neighborhood
Location
- Region: Diamond
- Subdivision: Sesame St Estate
Price history
| Date | Event | Price |
|---|---|---|
| 8/22/2024 | Sold | $205,000-12.8%$132/sqft |
Source: | ||
| 7/24/2024 | Pending sale | $235,000$151/sqft |
Source: | ||
| 7/15/2024 | Listed for sale | $235,000$151/sqft |
Source: | ||
Public tax history
| Year | Property taxes | Tax assessment |
|---|---|---|
| 2024 | $1,985 +29.3% | $65,700 +36.3% |
| 2023 | $1,534 -4.7% | $48,200 |
| 2022 | $1,610 -0.9% | $48,200 |
Find assessor info on the county website
Neighborhood: 44412
Nearby schools
GreatSchools rating
- NASoutheast Primary Elementary SchoolGrades: K-2Distance: 1.7 mi
- 4/10Southeast Junior High SchoolGrades: 6-8Distance: 1.8 mi
- 5/10Southeast High SchoolGrades: 9-12Distance: 1.6 mi
Schools provided by the listing agent
- District: Southeast LSD Portage- 6708
Source: MLS Now. This data may not be complete. We recommend contacting the local school district to confirm school assignments for this home.
Get pre-qualified for a loan
At Zillow Home Loans, we can pre-qualify you in as little as 5 minutes with no impact to your credit score.An equal housing lender. NMLS #10287.

