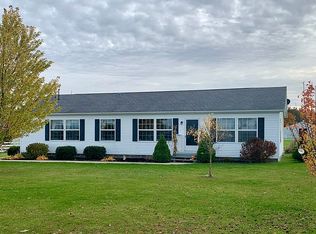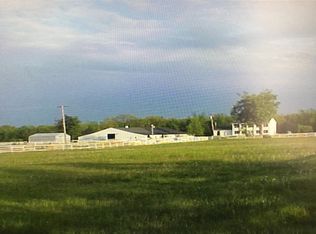Sold for $565,000
$565,000
5155 Carrigan Rd, North Street, MI 48049
5beds
3,758sqft
Single Family Residence
Built in 1987
28.14 Acres Lot
$578,600 Zestimate®
$150/sqft
$3,017 Estimated rent
Home value
$578,600
$486,000 - $694,000
$3,017/mo
Zestimate® history
Loading...
Owner options
Explore your selling options
What's special
Photos, aerial and videos coming soon! An equestrian’s dream property on 28 acres with a 60’x152’ indoor arena. New indoor footing, 2 observation decks, 21 stalls and a heated office with full bathroom are just a few of the barn highlights. Cool off in the in-ground pool complete with a diving board and slide. This spacious 5 bedroom home has a main level addition that is perfect for someone needing handicap access or their own private space. Formal living and dining are offered as well as a family room with access to the large pool patio. The rear facing kitchen has great views of the pool and backyard and offers stainless steel appliances. The upper level features a master suite along with 3 large bedrooms and a full bath. Large pastures, apple and pear trees, a 30’x40’ pole barn and trails throughout the property are just a few of the outdoor extras on this fantastic farm.
Zillow last checked: 8 hours ago
Listing updated: September 24, 2025 at 07:33am
Listed by:
Zack Lessner 810-202-1200,
New Michigan Realty
Bought with:
Tiffanie Bissett, 6501436419
Sine & Monaghan Realtors LLC St Clair
Source: Realcomp II,MLS#: 20240070427
Facts & features
Interior
Bedrooms & bathrooms
- Bedrooms: 5
- Bathrooms: 4
- Full bathrooms: 3
- 1/2 bathrooms: 1
Bedroom
- Level: Second
- Area: 130
- Dimensions: 13 x 10
Bedroom
- Level: Second
- Area: 130
- Dimensions: 13 x 10
Bedroom
- Level: Second
- Area: 182
- Dimensions: 14 x 13
Bedroom
- Level: Second
- Area: 182
- Dimensions: 14 x 13
Bedroom
- Level: Entry
- Area: 156
- Dimensions: 13 x 12
Other
- Level: Entry
- Area: 100
- Dimensions: 10 x 10
Other
- Level: Second
- Area: 65
- Dimensions: 5 x 13
Other
- Level: Second
- Area: 65
- Dimensions: 5 x 13
Other
- Level: Entry
- Area: 35
- Dimensions: 5 x 7
Dining room
- Level: Entry
- Area: 182
- Dimensions: 14 x 13
Family room
- Level: Entry
- Area: 221
- Dimensions: 17 x 13
Other
- Level: Entry
- Area: 250
- Dimensions: 10 x 25
Kitchen
- Level: Entry
- Area: 182
- Dimensions: 13 x 14
Laundry
- Level: Entry
- Area: 32
- Dimensions: 8 x 4
Living room
- Level: Entry
- Area: 260
- Dimensions: 20 x 13
Heating
- Baseboard, Forced Air, Propane
Cooling
- Central Air
Features
- Has basement: No
- Has fireplace: No
Interior area
- Total interior livable area: 3,758 sqft
- Finished area above ground: 3,758
Property
Parking
- Total spaces: 2
- Parking features: Two Car Garage, Attached
- Attached garage spaces: 2
Features
- Levels: Two
- Stories: 2
- Entry location: GroundLevel
- Pool features: In Ground
Lot
- Size: 28.14 Acres
- Dimensions: 300.00 x 2451.60
Details
- Parcel number: 74150113001201
- Special conditions: Short Sale No,Standard
Construction
Type & style
- Home type: SingleFamily
- Architectural style: Colonial
- Property subtype: Single Family Residence
Materials
- Vinyl Siding
- Foundation: Crawl Space
Condition
- New construction: No
- Year built: 1987
Utilities & green energy
- Sewer: Septic Tank
- Water: Well
Community & neighborhood
Location
- Region: North Street
Other
Other facts
- Listing agreement: Exclusive Right To Sell
- Listing terms: Cash,Conventional
Price history
| Date | Event | Price |
|---|---|---|
| 9/5/2025 | Sold | $565,000-22.1%$150/sqft |
Source: | ||
| 6/19/2025 | Pending sale | $725,000$193/sqft |
Source: | ||
| 6/19/2025 | Listing removed | $725,000$193/sqft |
Source: | ||
| 2/4/2025 | Pending sale | $725,000$193/sqft |
Source: | ||
| 12/20/2024 | Price change | $725,000-3.3%$193/sqft |
Source: | ||
Public tax history
| Year | Property taxes | Tax assessment |
|---|---|---|
| 2025 | $10,941 -34.5% | $371,900 -16.9% |
| 2024 | $16,703 -1.5% | $447,800 +15.7% |
| 2023 | $16,965 +182.8% | $387,100 +5.9% |
Find assessor info on the county website
Neighborhood: 48049
Nearby schools
GreatSchools rating
- 7/10Edison Elementary SchoolGrades: PK-5Distance: 4 mi
- 6/10Fort Gratiot Middle SchoolGrades: 6-8Distance: 2.7 mi
- 7/10Port Huron Northern High SchoolGrades: 9-12Distance: 5.4 mi
Get pre-qualified for a loan
At Zillow Home Loans, we can pre-qualify you in as little as 5 minutes with no impact to your credit score.An equal housing lender. NMLS #10287.

