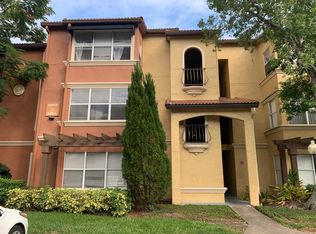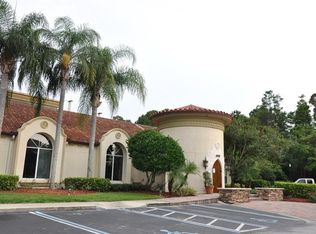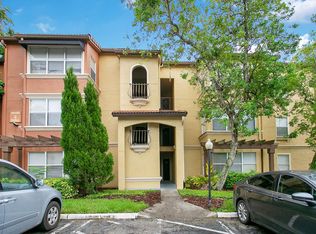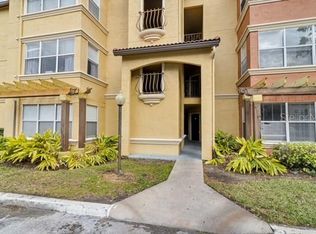Location, location, beautiful second floor 2 bedroom, 2 full bathrooms with stunning laminated flooring throughout the unit. Granite counter tops, stainless steel appliances, with a spacious floor plan all in a gated community. This Community Features: 2 Pools, Playground, Fitness, and Tennis Court. Great location on Conroy Rd. Close to Millenia Mall, Universal Studios, Disney & Water parks, Restaurants . Assigned parking, with plenty of guest parking available. Hurry and make this your new home or will make a great investment property.
This property is off market, which means it's not currently listed for sale or rent on Zillow. This may be different from what's available on other websites or public sources.



