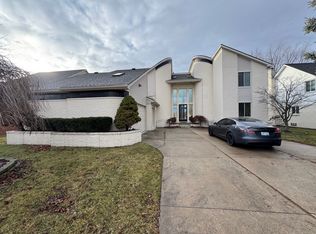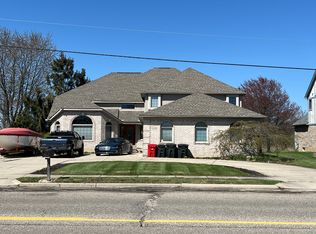Sold for $529,000 on 04/07/25
$529,000
51565 S Baker Rd, New Baltimore, MI 48047
3beds
3,900sqft
Single Family Residence
Built in 1994
10,454.4 Square Feet Lot
$534,300 Zestimate®
$136/sqft
$3,426 Estimated rent
Home value
$534,300
$497,000 - $572,000
$3,426/mo
Zestimate® history
Loading...
Owner options
Explore your selling options
What's special
This distinctive property located in Chesterfield features impressive walls of windows and an esteemed architectural design. The open floor plan is complemented by cathedral ceilings, while the master bedroom suite is situated on the top floor and includes a fully remodeled bathroom. The great room boasts 24-foot ceilings and seamlessly connects to the dining area. Most of the home has undergone recent updates, including installing granite countertops in both the kitchen and bathrooms. Additionally, a new roof was installed in 2017, and the residence is equipped with two furnaces to ensure adequate heating and cooling for each level. The backyard offers a lovely view of the former Salt River Golf Course, providing a picturesque backdrop for relaxation and outdoor activities. This property is conveniently located near Brandenburg Park, a beautiful waterfront oasis along the serene shoreline of Lake St. Clair, ideal for picnics and leisurely strolls. Additionally, a public launch for your watercraft is just a short distance away, making it easy to enjoy a day on the water. This charming property is highly recommended for those seeking a tranquil and scenic setting.
Zillow last checked: 8 hours ago
Listing updated: August 26, 2025 at 01:00pm
Listed by:
Julieanne Kempa 586-596-4892,
Next Level Realty LLC
Bought with:
Michele Youngblood, 6506048209
Next Level Realty Rochester
Source: Realcomp II,MLS#: 20240079324
Facts & features
Interior
Bedrooms & bathrooms
- Bedrooms: 3
- Bathrooms: 3
- Full bathrooms: 2
- 1/2 bathrooms: 1
Heating
- Forced Air, Natural Gas, Zoned
Cooling
- Central Air
Appliances
- Included: Dryer, Free Standing Refrigerator, Washer
Features
- Basement: Partially Finished
- Has fireplace: Yes
- Fireplace features: Double Sided, Family Room
Interior area
- Total interior livable area: 3,900 sqft
- Finished area above ground: 3,200
- Finished area below ground: 700
Property
Parking
- Total spaces: 3
- Parking features: Three Car Garage, Attached
- Attached garage spaces: 3
Features
- Levels: Two
- Stories: 2
- Entry location: GroundLevelwSteps
- Patio & porch: Patio
- Pool features: None
Lot
- Size: 10,454 sqft
- Dimensions: 76.00 x 140.00
Details
- Parcel number: 0914353006
- Special conditions: Short Sale No,Standard
Construction
Type & style
- Home type: SingleFamily
- Architectural style: Art Deco
- Property subtype: Single Family Residence
Materials
- Concrete
- Foundation: Basement, Poured
- Roof: Asphalt
Condition
- New construction: No
- Year built: 1994
Utilities & green energy
- Sewer: Public Sewer, Sewer At Street
- Water: Public, Waterat Street
- Utilities for property: Above Ground Utilities
Community & neighborhood
Location
- Region: New Baltimore
- Subdivision: FAIRWAY ESTATES
Other
Other facts
- Listing agreement: Exclusive Right To Sell
- Listing terms: Cash,Conventional,FHA,Va Loan
Price history
| Date | Event | Price |
|---|---|---|
| 4/7/2025 | Sold | $529,000-0.2%$136/sqft |
Source: | ||
| 3/6/2025 | Pending sale | $529,900$136/sqft |
Source: | ||
| 1/21/2025 | Listed for sale | $529,900$136/sqft |
Source: | ||
| 1/14/2025 | Listing removed | $529,900$136/sqft |
Source: | ||
| 11/19/2024 | Price change | $529,900-3.5%$136/sqft |
Source: | ||
Public tax history
Tax history is unavailable.
Neighborhood: 48047
Nearby schools
GreatSchools rating
- 7/10Lottie M. Schmidt Elementary SchoolGrades: K-5Distance: 1.2 mi
- 8/10Anchor Bay Middle School NorthGrades: 6-8Distance: 1.5 mi
- 8/10Anchor Bay High SchoolGrades: 9-12Distance: 3 mi
Get a cash offer in 3 minutes
Find out how much your home could sell for in as little as 3 minutes with a no-obligation cash offer.
Estimated market value
$534,300
Get a cash offer in 3 minutes
Find out how much your home could sell for in as little as 3 minutes with a no-obligation cash offer.
Estimated market value
$534,300

