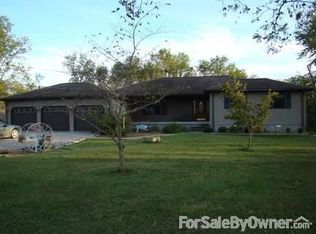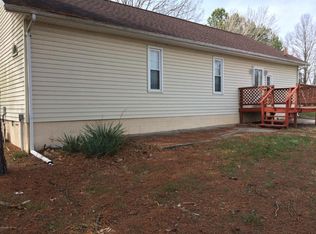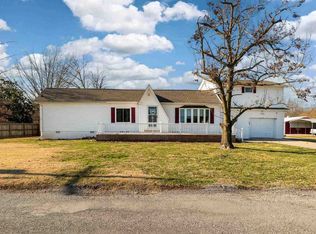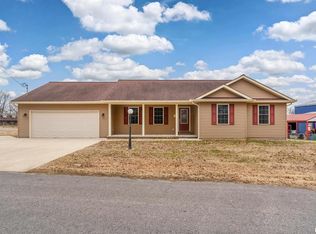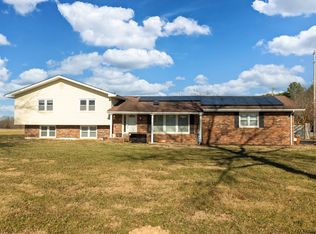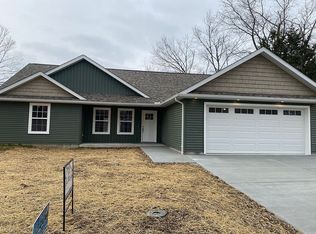This rare gem offers the charm of solid concrete exterior walls combined with a beautifully updated interior-creating a home that's as durable as it is stylish. Completely renovated from top to bottom, it's ready for its new owners to move in and fall in love. Step up to the welcoming covered front porch and enter a space filled with warmth and modern finishes. The spacious primary suite is conveniently located on the main level and features a private sitting area, an office or nursery space, a large walk-in closet, and an en-suite bath for added comfort and privacy. The kitchen boasts brand-new cabinetry, hard surface countertops, and stainless steel appliances (refrigerator not included). A stunning electric fireplace serves as the focal point of the cozy living room, and a half bath along with a laundry room complete the main level. Upstairs, a large family room separates two oversized bedrooms-each positioned on opposite ends of the home for enhanced privacy-along with a full bathroom. This unique property offers plenty of living space, thoughtful design, and quality updates throughout. Don't miss your chance to own a one-of-a-kind home that blends character, function, and comfort.
Active
Price cut: $2.5K (11/11)
$257,400
5157 Herrin Rd, Carterville, IL 62918
3beds
2,240sqft
Est.:
Single Family Residence
Built in 1993
0.45 Acres Lot
$243,200 Zestimate®
$115/sqft
$-- HOA
What's special
- 30 days |
- 450 |
- 43 |
Zillow last checked: 8 hours ago
Listing updated: January 14, 2026 at 02:44pm
Listing courtesy of:
Shelly Cain 618-922-5072,
COLDWELL BANKER J D THOMPSON
Source: MRED as distributed by MLS GRID,MLS#: EB458064
Tour with a local agent
Facts & features
Interior
Bedrooms & bathrooms
- Bedrooms: 3
- Bathrooms: 3
- Full bathrooms: 2
- 1/2 bathrooms: 1
Rooms
- Room types: Master Bathroom
Primary bedroom
- Features: Flooring (Carpet)
- Level: Main
- Area: 182 Square Feet
- Dimensions: 13x14
Bedroom 2
- Features: Flooring (Carpet)
- Level: Second
- Area: 187 Square Feet
- Dimensions: 11x17
Bedroom 3
- Features: Flooring (Carpet)
- Level: Second
- Area: 187 Square Feet
- Dimensions: 11x17
Dining room
- Features: Flooring (Luxury Vinyl)
- Level: Main
- Area: 130 Square Feet
- Dimensions: 10x13
Family room
- Features: Flooring (Luxury Vinyl)
- Level: Second
- Area: 408 Square Feet
- Dimensions: 24x17
Kitchen
- Features: Flooring (Luxury Vinyl)
- Level: Main
- Area: 150 Square Feet
- Dimensions: 10x15
Laundry
- Features: Flooring (Luxury Vinyl)
- Level: Main
- Area: 70 Square Feet
- Dimensions: 10x7
Living room
- Features: Flooring (Luxury Vinyl)
- Level: Main
- Area: 234 Square Feet
- Dimensions: 13x18
Office
- Features: Flooring (Carpet)
- Level: Main
- Area: 80 Square Feet
- Dimensions: 10x8
Heating
- Heat Pump
Cooling
- Central Air
Features
- Vaulted Ceiling(s)
Interior area
- Total structure area: 0
- Total interior livable area: 2,240 sqft
Property
Parking
- Total spaces: 1
- Parking features: Attached, Garage
- Attached garage spaces: 1
Accessibility
- Accessibility features: No Disability Access
Features
- Stories: 2
Lot
- Size: 0.45 Acres
- Dimensions: 180X110
- Features: Other
Details
- Parcel number: 0123400020
- Special conditions: None
Construction
Type & style
- Home type: SingleFamily
- Property subtype: Single Family Residence
Materials
- Block, Vinyl Siding
- Foundation: Other
Condition
- New construction: No
- Year built: 1993
Utilities & green energy
- Electric: Underground
- Sewer: Public Sewer
- Water: Public
Community & HOA
Location
- Region: Carterville
Financial & listing details
- Price per square foot: $115/sqft
- Tax assessed value: $54,420
- Annual tax amount: $843
- Date on market: 12/19/2025
- Ownership: Fee Simple
Estimated market value
$243,200
$231,000 - $255,000
$2,096/mo
Price history
Price history
| Date | Event | Price |
|---|---|---|
| 11/11/2025 | Price change | $257,400-1%$115/sqft |
Source: | ||
| 9/11/2025 | Price change | $259,900-1.9%$116/sqft |
Source: | ||
| 8/12/2025 | Price change | $264,900-1.9%$118/sqft |
Source: | ||
| 7/2/2025 | Price change | $269,900-1.9%$120/sqft |
Source: | ||
| 5/22/2025 | Listed for sale | $275,000+467%$123/sqft |
Source: | ||
Public tax history
Public tax history
| Year | Property taxes | Tax assessment |
|---|---|---|
| 2023 | $844 +20.6% | $18,140 +13.5% |
| 2022 | $700 +8.1% | $15,980 +3.8% |
| 2021 | $647 +4.2% | $15,400 +5.8% |
Find assessor info on the county website
BuyAbility℠ payment
Est. payment
$1,763/mo
Principal & interest
$1238
Property taxes
$435
Home insurance
$90
Climate risks
Neighborhood: 62918
Nearby schools
GreatSchools rating
- 5/10Herrin C U S D 4 Elementary SchoolGrades: 2-5Distance: 0.1 mi
- 6/10Herrin Middle SchoolGrades: 6-8Distance: 2.3 mi
- 7/10Herrin High SchoolGrades: 9-12Distance: 2.2 mi
- Loading
- Loading
