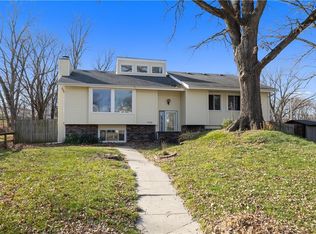Sold for $319,900
$319,900
5157 Lower Beaver Rd, Des Moines, IA 50310
4beds
1,756sqft
Single Family Residence
Built in 1977
10,105.92 Square Feet Lot
$322,900 Zestimate®
$182/sqft
$2,225 Estimated rent
Home value
$322,900
$307,000 - $339,000
$2,225/mo
Zestimate® history
Loading...
Owner options
Explore your selling options
What's special
Beautiful 4-bedroom split-level home with so much space and amenities, you will be surprised by the features on each level! The oversized two car garage direct drive door opener and maintenance free epoxy flooring, leads into a zero entry from the garage to the cozy den with wood burning fireplace,1/2 bath, dry bar and outside entrance to the backyard patio. A few steps up and you will find yourself in the large kitchen with new features-LVP flooring, undercounter lighting, rollout pantry drawers, soft close cabinet doors, portable island with flip-up eating bar and large Swanstone sink. The main level offers an open Livingroom, dining room design perfect for entertaining, and be sure not to miss the large entryway with skylight. Upstairs you will find an ensuite master bedroom with walk in closet and bath with step in shower, 2 additional rooms for bedroom/office use and a large bath with skylight that allows an abundance of natural light. The backyard is total relaxation; ¼ acre fenced property with partial covered deck and rock paths that lead to an above ground heated pool and two dozen manicured flower beds with 35 different flowers that will surely delight your sense of sight and smell. Don’t miss the lower level with oversized 4th bedroom, laundry room and storage room. This home has more features than we can say, located just steps away from the walking/bike trail that follows the river, Johnston school district. Come out and look!
Zillow last checked: 8 hours ago
Listing updated: April 23, 2024 at 06:59am
Listed by:
Helen Turner (515)453-7200,
BHHS First Realty Westown
Bought with:
Kenny Kauzlarich
RE/MAX Precision
Source: DMMLS,MLS#: 690175 Originating MLS: Des Moines Area Association of REALTORS
Originating MLS: Des Moines Area Association of REALTORS
Facts & features
Interior
Bedrooms & bathrooms
- Bedrooms: 4
- Bathrooms: 3
- Full bathrooms: 1
- 3/4 bathrooms: 1
- 1/2 bathrooms: 1
Heating
- Electric, Heat Pump, Natural Gas
Cooling
- Central Air
Appliances
- Included: Dryer, Dishwasher, Refrigerator, See Remarks, Stove, Washer
Features
- Dining Area, Window Treatments
- Flooring: Carpet, Tile
- Basement: Partially Finished
- Number of fireplaces: 1
- Fireplace features: Wood Burning
Interior area
- Total structure area: 1,756
- Total interior livable area: 1,756 sqft
- Finished area below ground: 600
Property
Parking
- Total spaces: 2
- Parking features: Attached, Garage, Two Car Garage
- Attached garage spaces: 2
Features
- Levels: Multi/Split
- Patio & porch: Covered, Deck
- Exterior features: Deck, Fully Fenced, Storage
- Pool features: Above Ground, Heated
- Fencing: Wood,Full
Lot
- Size: 10,105 sqft
- Dimensions: 80 x 126
- Features: Rectangular Lot
Details
- Additional structures: Storage
- Parcel number: 10011380005000
- Zoning: Res
Construction
Type & style
- Home type: SingleFamily
- Architectural style: Split Level
- Property subtype: Single Family Residence
Materials
- Brick, Wood Siding
- Foundation: Block
- Roof: Asphalt,Shingle
Condition
- Year built: 1977
Utilities & green energy
- Sewer: Public Sewer
- Water: Public
Community & neighborhood
Security
- Security features: Smoke Detector(s)
Location
- Region: Des Moines
Other
Other facts
- Listing terms: Cash,Conventional,FHA,VA Loan
- Road surface type: Concrete
Price history
| Date | Event | Price |
|---|---|---|
| 4/19/2024 | Sold | $319,900$182/sqft |
Source: | ||
| 3/7/2024 | Pending sale | $319,900$182/sqft |
Source: | ||
| 2/29/2024 | Listed for sale | $319,900+106.5%$182/sqft |
Source: | ||
| 5/15/2006 | Sold | $154,900$88/sqft |
Source: Public Record Report a problem | ||
Public tax history
| Year | Property taxes | Tax assessment |
|---|---|---|
| 2024 | $4,658 -1.7% | $267,400 |
| 2023 | $4,740 -9.2% | $267,400 +19.4% |
| 2022 | $5,222 +8.7% | $223,900 |
Find assessor info on the county website
Neighborhood: Lower Beaver
Nearby schools
GreatSchools rating
- 5/10Lawson Elementary SchoolGrades: K-5Distance: 2.3 mi
- 7/10Johnston Middle SchoolGrades: 8-9Distance: 2.7 mi
- 9/10Johnston Senior High SchoolGrades: 10-12Distance: 5.2 mi
Schools provided by the listing agent
- District: Johnston
Source: DMMLS. This data may not be complete. We recommend contacting the local school district to confirm school assignments for this home.
Get pre-qualified for a loan
At Zillow Home Loans, we can pre-qualify you in as little as 5 minutes with no impact to your credit score.An equal housing lender. NMLS #10287.
Sell for more on Zillow
Get a Zillow Showcase℠ listing at no additional cost and you could sell for .
$322,900
2% more+$6,458
With Zillow Showcase(estimated)$329,358
