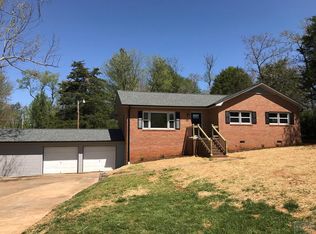Closed
$397,000
5158 Jenkins Rd, Morganton, NC 28655
3beds
1,790sqft
Single Family Residence
Built in 2001
0.64 Acres Lot
$400,600 Zestimate®
$222/sqft
$1,868 Estimated rent
Home value
$400,600
$328,000 - $485,000
$1,868/mo
Zestimate® history
Loading...
Owner options
Explore your selling options
What's special
Imagine sipping your morning coffee while taking in breathtaking mountain views from the charming front porch or covered patio of this 3bedroom/2bath home. The open-concept kitchen is a highlight, featuring a spacious island, granite countertops, and modern stainless-steel appliances. The living room, adorned with high ceilings and a cozy fireplace, seamlessly connects to the kitchen and dining area, where a large picture window invites the stunning scenery inside. The primary suite includes a luxurious walk-in tile shower, generous closet space, and an additional enclosed room that can serve as an office or sitting area. This desirable split-bedroom layout places two bedrooms and a shared bathroom on the opposite side of the single-level home. Ample parking is available in the driveway and the detached double car garage, which also features a workshop that is framed, pre-plumbed, and equipped with air conditioning. Additionally, a storage building adds to the home's practicality.
Zillow last checked: 8 hours ago
Listing updated: September 15, 2025 at 08:26am
Listing Provided by:
Jade Isenhour jvisenhour0927@gmail.com,
Realty Executives of Hickory
Bought with:
Kenneth Morrison
Horizon Realty Associates LLC
Source: Canopy MLS as distributed by MLS GRID,MLS#: 4273419
Facts & features
Interior
Bedrooms & bathrooms
- Bedrooms: 3
- Bathrooms: 2
- Full bathrooms: 2
- Main level bedrooms: 3
Primary bedroom
- Level: Main
Bedroom s
- Level: Main
Bedroom s
- Level: Main
Bathroom full
- Level: Main
Bathroom full
- Level: Main
Dining area
- Level: Main
Flex space
- Level: Main
Kitchen
- Level: Main
Laundry
- Level: Main
Living room
- Level: Main
Heating
- Electric, Heat Pump
Cooling
- Central Air
Appliances
- Included: Dishwasher, Electric Oven, Electric Range, Gas Water Heater, Microwave, Refrigerator
- Laundry: Inside, Laundry Room
Features
- Flooring: Carpet, Tile, Wood
- Windows: Window Treatments
- Has basement: No
- Fireplace features: Living Room
Interior area
- Total structure area: 1,790
- Total interior livable area: 1,790 sqft
- Finished area above ground: 1,790
- Finished area below ground: 0
Property
Parking
- Total spaces: 2
- Parking features: Driveway, Detached Garage, Garage Faces Side, Garage Shop, Garage on Main Level
- Garage spaces: 2
- Has uncovered spaces: Yes
- Details: Double Car Detached Garage with Partial Pre-Plumbed Workshop with AC unit
Features
- Levels: One
- Stories: 1
- Patio & porch: Covered, Patio, Porch, Side Porch
- Exterior features: Storage
- Has view: Yes
- View description: Mountain(s), Year Round
Lot
- Size: 0.64 Acres
- Features: Corner Lot, Views
Details
- Parcel number: 44921
- Zoning: R-3
- Special conditions: Standard
Construction
Type & style
- Home type: SingleFamily
- Architectural style: Ranch
- Property subtype: Single Family Residence
Materials
- Vinyl
- Foundation: Slab
- Roof: Shingle
Condition
- New construction: No
- Year built: 2001
Utilities & green energy
- Sewer: Septic Installed
- Water: County Water
- Utilities for property: Cable Available
Community & neighborhood
Location
- Region: Morganton
- Subdivision: South Hills
Other
Other facts
- Listing terms: Cash,Conventional,FHA,USDA Loan,VA Loan
- Road surface type: Concrete
Price history
| Date | Event | Price |
|---|---|---|
| 9/10/2025 | Sold | $397,000-4.3%$222/sqft |
Source: | ||
| 6/22/2025 | Listed for sale | $415,000+13733.3%$232/sqft |
Source: | ||
| 12/2/2022 | Sold | $3,000-98%$2/sqft |
Source: Public Record Report a problem | ||
| 12/21/2018 | Sold | $150,000-9.1%$84/sqft |
Source: | ||
| 10/22/2018 | Listed for sale | $165,000$92/sqft |
Source: WNC Real Estate, Inc. #32830 Report a problem | ||
Public tax history
| Year | Property taxes | Tax assessment |
|---|---|---|
| 2025 | $1,787 +6% | $258,803 +2.3% |
| 2024 | $1,686 | $252,944 |
| 2023 | $1,686 +22.1% | $252,944 +54.9% |
Find assessor info on the county website
Neighborhood: 28655
Nearby schools
GreatSchools rating
- 6/10Salem ElementaryGrades: PK-5Distance: 1.5 mi
- 4/10Liberty MiddleGrades: 6-8Distance: 3.4 mi
- 9/10Robert L Patton High SchoolGrades: 9-12Distance: 3.2 mi
Schools provided by the listing agent
- Elementary: Salem
- Middle: Liberty
- High: Patton
Source: Canopy MLS as distributed by MLS GRID. This data may not be complete. We recommend contacting the local school district to confirm school assignments for this home.
Get pre-qualified for a loan
At Zillow Home Loans, we can pre-qualify you in as little as 5 minutes with no impact to your credit score.An equal housing lender. NMLS #10287.
Sell with ease on Zillow
Get a Zillow Showcase℠ listing at no additional cost and you could sell for —faster.
$400,600
2% more+$8,012
With Zillow Showcase(estimated)$408,612
