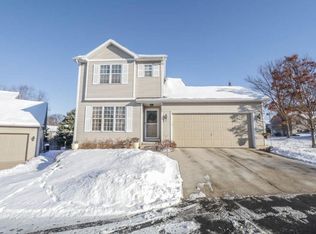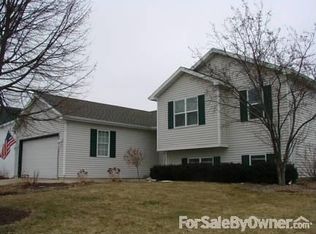Closed
$385,000
5158 Ridge Oak Drive, Madison, WI 53704
4beds
1,823sqft
Single Family Residence
Built in 1996
6,098.4 Square Feet Lot
$395,000 Zestimate®
$211/sqft
$2,983 Estimated rent
Home value
$395,000
$371,000 - $419,000
$2,983/mo
Zestimate® history
Loading...
Owner options
Explore your selling options
What's special
Desirable home located on the back of a quiet cul-de-sac. 15ft vaulted ceilings in entry/kitchen creates inviting feeling for both you and guests. Deck from living room is great for grilling or for relaxing and sipping morning coffee. Primary bedroom with walk-in closet is conveniently located on the main level next to full bathroom. Upstairs has two spacious bedrooms with large closets as well as full bathroom. Lower level has another living area and 4th bedroom w/egress window and a full bath. Two-car attached garage provides plenty of additional storage space and/or work space. South facing driveway. Close to everything on the East side of Madison and only 15 minutes from the Capital Square. UHP Basic Home Warranty offered for ultimate peace of mind.
Zillow last checked: 8 hours ago
Listing updated: September 01, 2025 at 09:08am
Listed by:
The Opportunity Team Pref:608-698-8503,
Keller Williams Realty
Bought with:
Justin J May
Source: WIREX MLS,MLS#: 2004202 Originating MLS: South Central Wisconsin MLS
Originating MLS: South Central Wisconsin MLS
Facts & features
Interior
Bedrooms & bathrooms
- Bedrooms: 4
- Bathrooms: 3
- Full bathrooms: 3
- Main level bedrooms: 1
Primary bedroom
- Level: Main
- Area: 182
- Dimensions: 14 x 13
Bedroom 2
- Level: Upper
- Area: 130
- Dimensions: 13 x 10
Bedroom 3
- Level: Upper
- Area: 117
- Dimensions: 13 x 9
Bedroom 4
- Level: Lower
- Area: 150
- Dimensions: 15 x 10
Bathroom
- Features: At least 1 Tub, Master Bedroom Bath: Full, Master Bedroom Bath
Kitchen
- Level: Main
- Area: 200
- Dimensions: 20 x 10
Living room
- Level: Main
- Area: 195
- Dimensions: 15 x 13
Heating
- Natural Gas, Forced Air
Cooling
- Central Air
Appliances
- Included: Range/Oven, Refrigerator, Dishwasher, Microwave, Washer, Dryer
Features
- Walk-In Closet(s), Cathedral/vaulted ceiling, High Speed Internet, Breakfast Bar
- Flooring: Wood or Sim.Wood Floors
- Basement: Full,Exposed,Full Size Windows,Finished,Sump Pump
Interior area
- Total structure area: 1,823
- Total interior livable area: 1,823 sqft
- Finished area above ground: 1,336
- Finished area below ground: 487
Property
Parking
- Total spaces: 2
- Parking features: 2 Car, Attached, Garage Door Opener
- Attached garage spaces: 2
Features
- Levels: Two
- Stories: 2
- Patio & porch: Deck
Lot
- Size: 6,098 sqft
Details
- Parcel number: 081034106402
- Zoning: PD
- Special conditions: Arms Length
Construction
Type & style
- Home type: SingleFamily
- Architectural style: Contemporary
- Property subtype: Single Family Residence
Materials
- Vinyl Siding
Condition
- 21+ Years
- New construction: No
- Year built: 1996
Utilities & green energy
- Sewer: Public Sewer
- Water: Public
- Utilities for property: Cable Available
Community & neighborhood
Location
- Region: Madison
- Subdivision: Ridgewood Drumlin Addition
- Municipality: Madison
HOA & financial
HOA
- Has HOA: Yes
- HOA fee: $500 annually
Price history
| Date | Event | Price |
|---|---|---|
| 8/28/2025 | Sold | $385,000+1.3%$211/sqft |
Source: | ||
| 8/7/2025 | Pending sale | $380,000$208/sqft |
Source: | ||
| 8/6/2025 | Contingent | $380,000$208/sqft |
Source: | ||
| 7/30/2025 | Listed for sale | $380,000$208/sqft |
Source: | ||
Public tax history
| Year | Property taxes | Tax assessment |
|---|---|---|
| 2024 | $7,033 +2% | $359,300 +5% |
| 2023 | $6,895 | $342,200 +16% |
| 2022 | -- | $295,000 +12% |
Find assessor info on the county website
Neighborhood: Ridgewood
Nearby schools
GreatSchools rating
- 4/10Hawthorne Elementary SchoolGrades: PK-5Distance: 1.8 mi
- 2/10Sherman Middle SchoolGrades: 6-8Distance: 3.5 mi
- 8/10East High SchoolGrades: 9-12Distance: 3.4 mi
Schools provided by the listing agent
- Elementary: Hawthorne
- Middle: Sherman
- High: East
- District: Madison
Source: WIREX MLS. This data may not be complete. We recommend contacting the local school district to confirm school assignments for this home.
Get pre-qualified for a loan
At Zillow Home Loans, we can pre-qualify you in as little as 5 minutes with no impact to your credit score.An equal housing lender. NMLS #10287.
Sell for more on Zillow
Get a Zillow Showcase℠ listing at no additional cost and you could sell for .
$395,000
2% more+$7,900
With Zillow Showcase(estimated)$402,900

