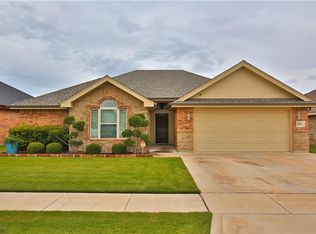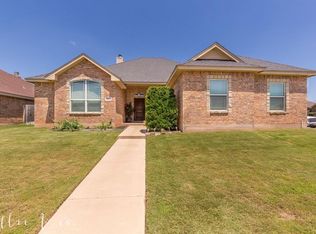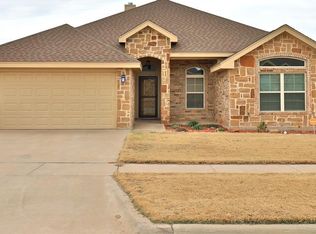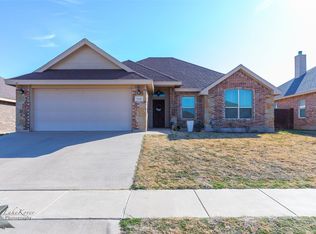Sold
Price Unknown
5158 Spring Creek Rd, Abilene, TX 79602
4beds
1,772sqft
Single Family Residence
Built in 2012
8,624.88 Square Feet Lot
$309,000 Zestimate®
$--/sqft
$2,832 Estimated rent
Home value
$309,000
$287,000 - $334,000
$2,832/mo
Zestimate® history
Loading...
Owner options
Explore your selling options
What's special
Welcome to 5158 Spring Creek Rd — a one-owner gem in the desirable Wylie school district. This 4-bedroom, 2-bathroom home offers a spacious split floorplan designed for both privacy and comfort, with thoughtful upgrades throughout.
Inside, you’ll find warm, earthy tones that create a cozy and inviting atmosphere. The open-concept layout connects the living room to the kitchen and dining areas, making it perfect for everyday living or hosting friends and family. The kitchen features modern finishes, updated appliances, and plenty of storage space. The private primary suite is tucked away from the secondary bedrooms and includes a generous ensuite bathroom and walk-in closet. The additional bedrooms offer plenty of space for family, guests, or a home office.
Step outside and enjoy a generous backyard with endless potential — whether you're hosting cookouts, letting kids and pets play, or simply enjoying West Texas sunsets.
Located just minutes from shopping, dining, and Dyess AFB, and with easy access to all of Abilene, this home offers the convenience of city living while still being tucked into a quiet corner lot.
If you’ve been waiting for a clean, well-cared-for home in a prime location, this is it. Schedule your showing today!
Zillow last checked: 8 hours ago
Listing updated: July 14, 2025 at 10:49am
Listed by:
Ethan Stewart-Duke 0737131 888-455-6040,
Fathom Realty 888-455-6040
Bought with:
Tonya Harbin
Abilene Leasing and Property Management
Source: NTREIS,MLS#: 20935098
Facts & features
Interior
Bedrooms & bathrooms
- Bedrooms: 4
- Bathrooms: 2
- Full bathrooms: 2
Primary bedroom
- Features: Dual Sinks, En Suite Bathroom, Separate Shower
- Level: First
- Dimensions: 17 x 13
Kitchen
- Features: Built-in Features, Granite Counters
- Level: First
- Dimensions: 15 x 15
Living room
- Features: Ceiling Fan(s), Fireplace
- Level: First
- Dimensions: 15 x 20
Appliances
- Included: Double Oven, Microwave
Features
- Granite Counters, High Speed Internet, Pantry, Cable TV
- Has basement: No
- Number of fireplaces: 1
- Fireplace features: Insert, Stone, Wood Burning
Interior area
- Total interior livable area: 1,772 sqft
Property
Parking
- Total spaces: 2
- Parking features: Concrete, Driveway, Garage, Garage Door Opener, Off Street, On Street
- Attached garage spaces: 2
- Has uncovered spaces: Yes
Features
- Levels: One
- Stories: 1
- Pool features: None
Lot
- Size: 8,624 sqft
Details
- Parcel number: 980270
Construction
Type & style
- Home type: SingleFamily
- Architectural style: Traditional,Detached
- Property subtype: Single Family Residence
Materials
- Brick, Stone Veneer
- Roof: Composition
Condition
- Year built: 2012
Utilities & green energy
- Sewer: Public Sewer
- Water: Public
- Utilities for property: Sewer Available, Water Available, Cable Available
Community & neighborhood
Community
- Community features: Curbs
Location
- Region: Abilene
- Subdivision: Dakota Spgs
Price history
| Date | Event | Price |
|---|---|---|
| 7/3/2025 | Sold | -- |
Source: NTREIS #20935098 Report a problem | ||
| 6/19/2025 | Pending sale | $299,900$169/sqft |
Source: NTREIS #20935098 Report a problem | ||
| 6/12/2025 | Contingent | $299,900$169/sqft |
Source: NTREIS #20935098 Report a problem | ||
| 5/30/2025 | Listed for sale | $299,900$169/sqft |
Source: NTREIS #20935098 Report a problem | ||
| 5/21/2025 | Contingent | $299,900$169/sqft |
Source: NTREIS #20935098 Report a problem | ||
Public tax history
| Year | Property taxes | Tax assessment |
|---|---|---|
| 2025 | -- | $281,244 -2.3% |
| 2024 | $1,727 -20.1% | $287,784 +9.8% |
| 2023 | $2,161 | $262,016 +10% |
Find assessor info on the county website
Neighborhood: Loop 322 East
Nearby schools
GreatSchools rating
- 7/10Wylie East Junior High SchoolGrades: 5-8Distance: 1.1 mi
- 6/10Wylie High SchoolGrades: 9-12Distance: 4 mi
- 9/10Wylie East Elementary SchoolGrades: K-3Distance: 1.3 mi
Schools provided by the listing agent
- Elementary: Wylie East
- High: Wylie
- District: Wylie ISD, Taylor Co.
Source: NTREIS. This data may not be complete. We recommend contacting the local school district to confirm school assignments for this home.



