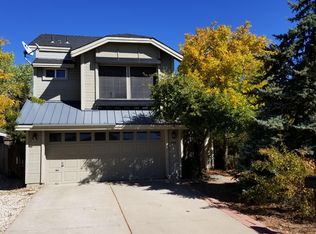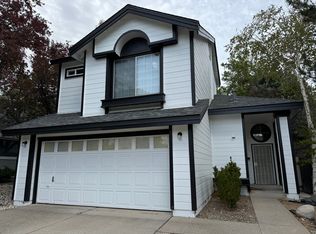Closed
$467,140
5159 Driftstone Ave, Reno, NV 89523
3beds
1,292sqft
Single Family Residence
Built in 1987
4,356 Square Feet Lot
$470,600 Zestimate®
$362/sqft
$2,528 Estimated rent
Home value
$470,600
$428,000 - $518,000
$2,528/mo
Zestimate® history
Loading...
Owner options
Explore your selling options
What's special
Get ready to fall in love with this amazing single-level home located in sought-after Northwest Reno! You'll be greeted by 3 spacious bedrooms, 2 lovely baths, and a convenient 2-car garage – perfect for your growing family or welcoming guests. Step inside and be wowed by the inviting great room featuring a cozy fireplace, creating the ideal space for relaxation and entertaining. The kitchen is a dream with newer tile, a charming farm sink, a newer gas range, dishwasher, and refrigerator., Newer carpet throughout and the added convenience of new cordless blinds. The master bath boasts a newly tiled walk-in shower, while the updated guest bathroom adds a touch of elegance to your home. NEW ROOF! Don't miss out on the beautiful backyard oasis with a charming paver patio – ideal for enjoying morning coffee or hosting weekend BBQs with friends and family. Plus, enjoy the convenience of being close to shopping and freeway access for easy commuting. This property is a gem waiting for you to make it your own. Get ready to experience the best of Reno living – schedule your viewing today and let us help you find your perfect home sweet home!
Zillow last checked: 8 hours ago
Listing updated: May 14, 2025 at 04:27am
Listed by:
Nancy Risley BS.19926 775-843-5938,
Dickson Realty - Caughlin
Bought with:
Marissa Phillips, S.170362
Dickson Realty - Damonte Ranch
Source: NNRMLS,MLS#: 240010220
Facts & features
Interior
Bedrooms & bathrooms
- Bedrooms: 3
- Bathrooms: 2
- Full bathrooms: 2
Heating
- Forced Air, Natural Gas
Cooling
- Central Air, Refrigerated
Appliances
- Included: Dishwasher, Gas Range, Microwave, Refrigerator
- Laundry: Laundry Area, Laundry Room, Shelves
Features
- Ceiling Fan(s), High Ceilings, Pantry, Master Downstairs
- Flooring: Carpet, Ceramic Tile
- Windows: Blinds, Double Pane Windows, Drapes, Rods, Vinyl Frames
- Number of fireplaces: 1
Interior area
- Total structure area: 1,292
- Total interior livable area: 1,292 sqft
Property
Parking
- Total spaces: 2
- Parking features: Attached, Garage Door Opener
- Attached garage spaces: 2
Features
- Stories: 1
- Patio & porch: Patio
- Exterior features: None
- Fencing: Back Yard
Lot
- Size: 4,356 sqft
- Features: Landscaped, Level, Sloped Up, Sprinklers In Front
Details
- Parcel number: 03935305
- Zoning: Sf8
Construction
Type & style
- Home type: SingleFamily
- Property subtype: Single Family Residence
Materials
- Foundation: Crawl Space
- Roof: Composition,Pitched,Shingle
Condition
- Year built: 1987
Utilities & green energy
- Sewer: Public Sewer
- Water: Public
- Utilities for property: Cable Available, Electricity Available, Internet Available, Natural Gas Available, Phone Available, Sewer Available, Water Available, Cellular Coverage, Water Meter Installed
Community & neighborhood
Security
- Security features: Smoke Detector(s)
Location
- Region: Reno
- Subdivision: Coit Heights 4A
Price history
| Date | Event | Price |
|---|---|---|
| 6/11/2025 | Listing removed | $2,300$2/sqft |
Source: Zillow Rentals Report a problem | ||
| 6/9/2025 | Listed for rent | $2,300$2/sqft |
Source: Zillow Rentals Report a problem | ||
| 6/7/2025 | Listing removed | $2,300$2/sqft |
Source: Zillow Rentals Report a problem | ||
| 6/5/2025 | Listed for rent | $2,300$2/sqft |
Source: Zillow Rentals Report a problem | ||
| 2/3/2025 | Listing removed | $2,300$2/sqft |
Source: Zillow Rentals Report a problem | ||
Public tax history
| Year | Property taxes | Tax assessment |
|---|---|---|
| 2025 | $2,375 +7.9% | $79,300 +2.7% |
| 2024 | $2,201 +8% | $77,193 -1% |
| 2023 | $2,038 +8% | $78,000 +20.1% |
Find assessor info on the county website
Neighborhood: Northwest
Nearby schools
GreatSchools rating
- 6/10Sarah Winnemucca Elementary SchoolGrades: K-5Distance: 1.3 mi
- 5/10B D Billinghurst Middle SchoolGrades: 6-8Distance: 1.9 mi
- 7/10Robert Mc Queen High SchoolGrades: 9-12Distance: 1 mi
Schools provided by the listing agent
- Elementary: Winnemucca Grammar
- Middle: Billinghurst
- High: McQueen
Source: NNRMLS. This data may not be complete. We recommend contacting the local school district to confirm school assignments for this home.
Get a cash offer in 3 minutes
Find out how much your home could sell for in as little as 3 minutes with a no-obligation cash offer.
Estimated market value
$470,600

