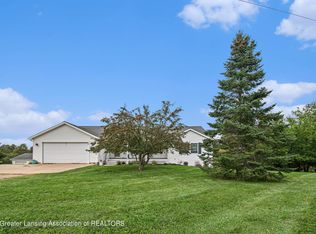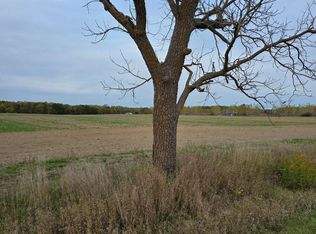Sold for $382,500
$382,500
5159 E Pratt Rd, Saint Johns, MI 48879
4beds
2,450sqft
Single Family Residence
Built in 2004
2.76 Acres Lot
$388,500 Zestimate®
$156/sqft
$2,908 Estimated rent
Home value
$388,500
$322,000 - $466,000
$2,908/mo
Zestimate® history
Loading...
Owner options
Explore your selling options
What's special
Welcome home to 5159 E. Pratt Rd. This well maintained home is nestled on just under 3 acres in the St. John's school district. Upon pulling in the driveway you will notice the storage potential of this property as you view the 24x40 pole barn. Through the front door you will be greeted by the beautiful vaulted ceilings accented with pine tongue and groove coverings creating that cozy up north cabin feel. Through the living room you wrap around to the dining room and kitchen area with views of the backyard with serene views of trees, wildlife and the countryside.
This home features 4 spacious bedrooms, along with 3 ½ bathrooms throughout including a first floor master en suite. The laundry room right off the garage entrance offers extra storage space and easy access to the ½ bath across the hall. The 2nd level offers 2 comparable bedrooms each having access to the jack-n-jill full bathroom. The basement makes this home truly unique as it is equipped with a 2nd full kitchen, additional bedroom, and full bathroom, creating the perfect in-law suite or private area for guests. The basement also has private walk out access that opens up to the backyard retreat from the spacious recreation room off the kitchen.
This home is a must see with endless possibilities and potential. Come check out this property before it is gone! Call or text me for your private showing today!
Zillow last checked: 8 hours ago
Listing updated: September 08, 2025 at 01:12pm
Listed by:
Jeffrey P Lenneman 517-256-6683,
Keller Williams Realty Lansing
Bought with:
Mario R Baldino, 6501415320
RE/MAX Real Estate Professionals
Source: Greater Lansing AOR,MLS#: 289429
Facts & features
Interior
Bedrooms & bathrooms
- Bedrooms: 4
- Bathrooms: 4
- Full bathrooms: 3
- 1/2 bathrooms: 1
Primary bedroom
- Description: En suite
- Level: First
- Area: 169 Square Feet
- Dimensions: 13 x 13
Bedroom 2
- Description: 1/2 bath off laundry area
- Level: First
- Area: 27 Square Feet
- Dimensions: 6 x 4.5
Bedroom 2
- Level: Second
- Area: 169 Square Feet
- Dimensions: 13 x 13
Bedroom 3
- Level: Second
- Area: 169 Square Feet
- Dimensions: 13 x 13
Bedroom 4
- Description: Dual Closets
- Level: Basement
- Area: 125 Square Feet
- Dimensions: 12.5 x 10
Bathroom 2
- Level: First
- Area: 37.03 Square Feet
- Dimensions: 4.11 x 9.01
Bathroom 3
- Description: Jack & Jill full bathroom
- Level: Second
- Area: 42.5 Square Feet
- Dimensions: 8.5 x 5
Bathroom 4
- Description: Off basement bedroom
- Level: Basement
- Area: 45 Square Feet
- Dimensions: 9 x 5
Dining room
- Description: Walk out to backyard deck
- Level: First
- Area: 120 Square Feet
- Dimensions: 12 x 10
Family room
- Description: Walk out to backyard
- Level: Basement
- Area: 242 Square Feet
- Dimensions: 22 x 11
Kitchen
- Level: First
- Area: 132 Square Feet
- Dimensions: 12 x 11
Kitchen
- Description: 2nd kitchen in basement - in-law suite
- Level: Basement
- Area: 72.61 Square Feet
- Dimensions: 9.02 x 8.05
Laundry
- Description: In hallway off garage entry
- Level: First
- Area: 42 Square Feet
- Dimensions: 6 x 7
Living room
- Level: First
- Area: 255 Square Feet
- Dimensions: 15 x 17
Loft
- Description: Nook at top of stairs
- Level: Second
- Area: 12.36 Square Feet
- Dimensions: 2.06 x 6
Other
- Description: Storage with shelving
- Level: Basement
- Area: 60.84 Square Feet
- Dimensions: 10.04 x 6.06
Other
- Description: Pole Barn
- Area: 960 Square Feet
- Dimensions: 24 x 40
Heating
- Forced Air
Cooling
- Central Air
Appliances
- Included: Microwave, Water Heater, Water Softener Rented, Refrigerator, Range, Oven, Dishwasher
- Laundry: Electric Dryer Hookup, In Hall, Washer Hookup
Features
- Cathedral Ceiling(s), Eat-in Kitchen, In-Law Floorplan, Kitchen Island, Vaulted Ceiling(s), Walk-In Closet(s)
- Flooring: Carpet, Laminate, Wood
- Windows: Blinds, Shutters, Wood Frames
- Basement: Finished,Full,Walk-Out Access
- Has fireplace: No
- Fireplace features: None
Interior area
- Total structure area: 2,450
- Total interior livable area: 2,450 sqft
- Finished area above ground: 1,470
- Finished area below ground: 980
Property
Parking
- Parking features: Driveway, Garage Faces Front, Gravel, Inside Entrance, Private
- Has uncovered spaces: Yes
Features
- Levels: One and One Half
- Stories: 1
- Entry location: South Front Door
- Patio & porch: Deck, Front Porch, Patio
- Exterior features: Private Yard, Rain Gutters, Storage
- Pool features: None
- Spa features: None
- Fencing: None
- Has view: Yes
- View description: Trees/Woods
Lot
- Size: 2.76 Acres
- Features: Back Yard, Front Yard, Views
Details
- Additional structures: Pole Barn
- Foundation area: 980
- Parcel number: 14001730001500
- Zoning description: Zoning
- Other equipment: Dehumidifier
Construction
Type & style
- Home type: SingleFamily
- Property subtype: Single Family Residence
Materials
- Vinyl Siding
- Foundation: Concrete Perimeter
- Roof: Shingle
Condition
- Updated/Remodeled
- New construction: No
- Year built: 2004
Utilities & green energy
- Sewer: Septic Tank
- Water: Well
- Utilities for property: Water Connected, Propane
Community & neighborhood
Security
- Security features: Smoke Detector(s)
Location
- Region: Saint Johns
- Subdivision: None
Other
Other facts
- Listing terms: VA Loan,Cash,Conventional,FHA
- Road surface type: Gravel
Price history
| Date | Event | Price |
|---|---|---|
| 9/5/2025 | Sold | $382,500-5.6%$156/sqft |
Source: | ||
| 8/4/2025 | Pending sale | $405,000$165/sqft |
Source: | ||
| 7/24/2025 | Price change | $405,000-2.4%$165/sqft |
Source: | ||
| 7/7/2025 | Listed for sale | $415,000+157%$169/sqft |
Source: | ||
| 4/23/2014 | Sold | $161,500$66/sqft |
Source: Public Record Report a problem | ||
Public tax history
| Year | Property taxes | Tax assessment |
|---|---|---|
| 2025 | $3,548 | $184,400 +7.5% |
| 2024 | -- | $171,500 +16.5% |
| 2023 | -- | $147,200 +8.4% |
Find assessor info on the county website
Neighborhood: 48879
Nearby schools
GreatSchools rating
- 7/10Riley Elementary SchoolGrades: PK-5Distance: 9.1 mi
- 7/10St. Johns Middle SchoolGrades: 6-8Distance: 8.2 mi
- 7/10St. Johns High SchoolGrades: 9-12Distance: 8.3 mi
Schools provided by the listing agent
- High: St. Johns
- District: St. Johns
Source: Greater Lansing AOR. This data may not be complete. We recommend contacting the local school district to confirm school assignments for this home.
Get pre-qualified for a loan
At Zillow Home Loans, we can pre-qualify you in as little as 5 minutes with no impact to your credit score.An equal housing lender. NMLS #10287.
Sell with ease on Zillow
Get a Zillow Showcase℠ listing at no additional cost and you could sell for —faster.
$388,500
2% more+$7,770
With Zillow Showcase(estimated)$396,270

