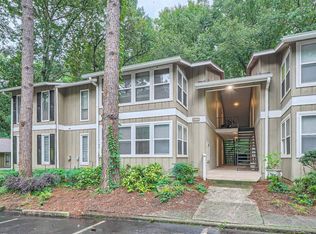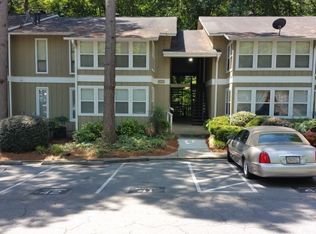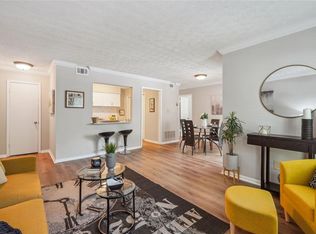Closed
$180,000
5159 Roswell Rd Unit 6, Sandy Springs, GA 30342
1beds
748sqft
Condominium, Residential
Built in 1976
-- sqft lot
$170,500 Zestimate®
$241/sqft
$1,469 Estimated rent
Home value
$170,500
$155,000 - $186,000
$1,469/mo
Zestimate® history
Loading...
Owner options
Explore your selling options
What's special
Welcome to your newly updated, conveniently located, beautiful new home! This charming home has so much to offer! From its private, yet convienent location, to its beautiful new upgrades, and a vibrant swim and tennis community, you do not want to miss out on this home! A gorgeous and renovated brand new kitchen, with a view overlooking the family room and bonus office room. An oversized primary bedroom and bath with a large and spacious closet. The home boasts plenty of warm natural light. A cozy and and charming feel awaits you as soon as you walk in the front door. A world of possibilities, being close to amenities like grocery stores, restaurants, cafes, and public transportation, making life much more enjoyable! Plenty of opportunities for recreation and enrichment right at your doorstep! Living in such a central location can offer a vibrant and dynamic lifestyle, with something new to discover around every corner!
Zillow last checked: 8 hours ago
Listing updated: July 22, 2024 at 10:55pm
Listing Provided by:
Lauren Smith,
Atlanta Fine Homes Sotheby's International
Bought with:
Lauren Smith, 408748
Atlanta Fine Homes Sotheby's International
Source: FMLS GA,MLS#: 7400120
Facts & features
Interior
Bedrooms & bathrooms
- Bedrooms: 1
- Bathrooms: 1
- Full bathrooms: 1
- Main level bathrooms: 1
- Main level bedrooms: 1
Primary bedroom
- Features: Master on Main, Oversized Master
- Level: Master on Main, Oversized Master
Bedroom
- Features: Master on Main, Oversized Master
Primary bathroom
- Features: Tub/Shower Combo
Dining room
- Features: Open Concept
Kitchen
- Features: Breakfast Bar, Breakfast Room, Cabinets Other, Cabinets White, Kitchen Island, Pantry, Stone Counters, View to Family Room
Heating
- Central
Cooling
- Ceiling Fan(s), Central Air
Appliances
- Included: Dishwasher, Disposal, Dryer, Electric Cooktop, Refrigerator, Self Cleaning Oven, Washer
- Laundry: Laundry Closet
Features
- Crown Molding
- Flooring: Laminate
- Windows: Shutters, Window Treatments
- Basement: None
- Has fireplace: No
- Fireplace features: None
Interior area
- Total structure area: 748
- Total interior livable area: 748 sqft
Property
Parking
- Total spaces: 1
- Parking features: Assigned
Accessibility
- Accessibility features: None
Features
- Levels: One
- Stories: 1
- Patio & porch: None
- Exterior features: None, No Dock
- Pool features: Fenced, In Ground
- Spa features: Community
- Fencing: None
- Has view: Yes
- View description: Other
- Waterfront features: None
- Body of water: None
Lot
- Size: 749.23 sqft
- Features: Other
Details
- Additional structures: None
- Parcel number: 17 0092 LL1804
- Other equipment: None
- Horse amenities: None
Construction
Type & style
- Home type: Condo
- Architectural style: A-Frame
- Property subtype: Condominium, Residential
- Attached to another structure: Yes
Materials
- Concrete, HardiPlank Type
- Foundation: Slab
- Roof: Composition
Condition
- Resale
- New construction: No
- Year built: 1976
Utilities & green energy
- Electric: 110 Volts
- Sewer: Public Sewer
- Water: Public
- Utilities for property: Cable Available, Electricity Available, Natural Gas Available, Phone Available, Sewer Available, Water Available
Green energy
- Energy efficient items: None
- Energy generation: None
Community & neighborhood
Security
- Security features: Smoke Detector(s)
Community
- Community features: Dog Park, Homeowners Assoc, Near Schools, Near Shopping, Near Trails/Greenway, Pool, Public Transportation, Sidewalks, Tennis Court(s)
Location
- Region: Sandy Springs
- Subdivision: The Summit
HOA & financial
HOA
- Has HOA: No
- Services included: Maintenance Grounds, Maintenance Structure, Pest Control, Swim, Tennis, Trash, Water
Other
Other facts
- Ownership: Condominium
- Road surface type: Asphalt
Price history
| Date | Event | Price |
|---|---|---|
| 9/6/2025 | Listing removed | $1,600$2/sqft |
Source: Zillow Rentals Report a problem | ||
| 9/2/2025 | Listed for rent | $1,600$2/sqft |
Source: Zillow Rentals Report a problem | ||
| 8/1/2025 | Listing removed | $1,600$2/sqft |
Source: Zillow Rentals Report a problem | ||
| 7/22/2025 | Listed for rent | $1,600$2/sqft |
Source: Zillow Rentals Report a problem | ||
| 8/5/2024 | Listing removed | -- |
Source: Zillow Rentals Report a problem | ||
Public tax history
| Year | Property taxes | Tax assessment |
|---|---|---|
| 2024 | $2,097 +11.2% | $67,960 +11.4% |
| 2023 | $1,886 +23% | $61,000 +23.5% |
| 2022 | $1,533 | $49,400 +3% |
Find assessor info on the county website
Neighborhood: High Point
Nearby schools
GreatSchools rating
- 5/10High Point Elementary SchoolGrades: PK-5Distance: 0.6 mi
- 7/10Ridgeview Charter SchoolGrades: 6-8Distance: 1.2 mi
- 8/10Riverwood International Charter SchoolGrades: 9-12Distance: 2.7 mi
Schools provided by the listing agent
- Elementary: High Point
- Middle: Ridgeview Charter
- High: Riverwood International Charter
Source: FMLS GA. This data may not be complete. We recommend contacting the local school district to confirm school assignments for this home.
Get a cash offer in 3 minutes
Find out how much your home could sell for in as little as 3 minutes with a no-obligation cash offer.
Estimated market value$170,500
Get a cash offer in 3 minutes
Find out how much your home could sell for in as little as 3 minutes with a no-obligation cash offer.
Estimated market value
$170,500


