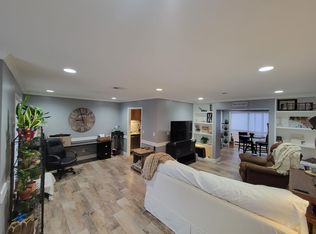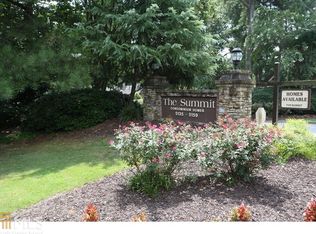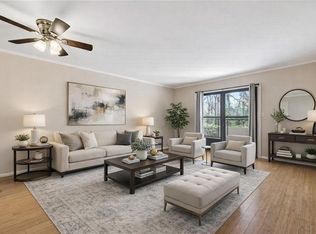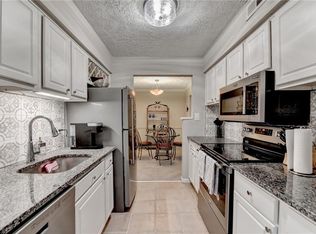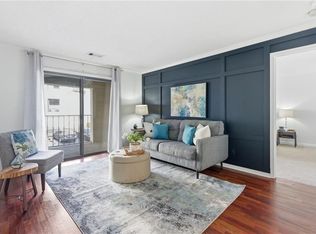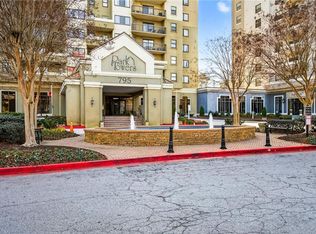Renovated Condo in the Heart of Sandy Springs! Welcome home to this pristine, move-in ready condo, perfect for a first-time buyer, savvy investor, or anyone seeking their ideal space. Recently renovated with modern finishes, this gem offers a nice kitchen with new appliances. It is bright and inviting, with new paint and updated electricity throughout, new ceiling fans, and new carpet. Hardwood floor in the main living area. All appliances (washer and dryer) are included. Nice-sized bedroom featuring generous closet space. Located in the vibrant heart of Sandy Springs, you'll be steps away from top dining, shopping, and entertainment options. With easy access to I-285, this condo combines convenience and style, and it is an excellent opportunity for both homeowners and investors alike. Don't miss out, schedule your tour today!
Active
Price cut: $6K (2/8)
$159,000
5159 Roswell Rd Unit 7, Sandy Springs, GA 30342
1beds
748sqft
Est.:
Condominium, Residential
Built in 1976
-- sqft lot
$157,900 Zestimate®
$213/sqft
$313/mo HOA
What's special
Pristine move-in ready condoBright and invitingUpdated electricity throughoutGenerous closet spaceNew carpetNew paintNew ceiling fans
- 166 days |
- 473 |
- 16 |
Likely to sell faster than
Zillow last checked: 8 hours ago
Listing updated: February 08, 2026 at 11:26am
Listing Provided by:
Ivellies Wilson,
RE/MAX Center 404-713-3373
Source: FMLS GA,MLS#: 7645870
Tour with a local agent
Facts & features
Interior
Bedrooms & bathrooms
- Bedrooms: 1
- Bathrooms: 1
- Full bathrooms: 1
- Main level bathrooms: 1
- Main level bedrooms: 1
Rooms
- Room types: Other
Primary bedroom
- Features: Master on Main
- Level: Master on Main
Bedroom
- Features: Master on Main
Primary bathroom
- Features: Tub/Shower Combo
Dining room
- Features: Other
Kitchen
- Features: Cabinets White, Laminate Counters
Heating
- Central, Heat Pump
Cooling
- Central Air, Heat Pump
Appliances
- Included: Dishwasher, Disposal, Dryer, Electric Range, Microwave, Refrigerator, Washer
- Laundry: In Kitchen, Laundry Closet
Features
- High Ceilings 9 ft Main, High Speed Internet
- Flooring: Carpet, Hardwood
- Windows: Double Pane Windows
- Basement: None
- Has fireplace: No
- Fireplace features: None
- Common walls with other units/homes: End Unit
Interior area
- Total structure area: 748
- Total interior livable area: 748 sqft
- Finished area above ground: 748
- Finished area below ground: 0
Property
Parking
- Total spaces: 1
- Parking features: Assigned, Parking Lot
Accessibility
- Accessibility features: None
Features
- Levels: One
- Stories: 1
- Patio & porch: None
- Exterior features: Other, No Dock
- Pool features: In Ground
- Spa features: None
- Fencing: None
- Has view: Yes
- View description: Other
- Waterfront features: None
- Body of water: None
Lot
- Size: 740.52 Square Feet
- Features: Other
Details
- Additional structures: None
- Additional parcels included: 0
- Parcel number: 17 0092 LL1812
- Other equipment: None
- Horse amenities: None
Construction
Type & style
- Home type: Condo
- Architectural style: A-Frame
- Property subtype: Condominium, Residential
- Attached to another structure: Yes
Materials
- Concrete, Stucco
- Foundation: Slab
- Roof: Shingle
Condition
- Resale
- New construction: No
- Year built: 1976
Utilities & green energy
- Electric: 110 Volts
- Sewer: Public Sewer
- Water: Public
- Utilities for property: Electricity Available, Sewer Available, Underground Utilities
Green energy
- Energy efficient items: None
- Energy generation: None
Community & HOA
Community
- Features: Near Public Transport, Near Shopping, Pool, Tennis Court(s)
- Security: Carbon Monoxide Detector(s), Fire Alarm, Smoke Detector(s)
- Subdivision: The Summit
HOA
- Has HOA: Yes
- Services included: Maintenance Grounds, Maintenance Structure, Pest Control, Sewer, Termite, Trash, Water
- HOA fee: $313 monthly
Location
- Region: Sandy Springs
Financial & listing details
- Price per square foot: $213/sqft
- Tax assessed value: $169,900
- Annual tax amount: $2,097
- Date on market: 9/8/2025
- Cumulative days on market: 322 days
- Listing terms: 1031 Exchange,Cash,Conventional
- Ownership: Condominium
- Electric utility on property: Yes
- Road surface type: Asphalt
Estimated market value
$157,900
$150,000 - $166,000
$1,469/mo
Price history
Price history
| Date | Event | Price |
|---|---|---|
| 2/8/2026 | Price change | $159,000-3.6%$213/sqft |
Source: | ||
| 1/19/2026 | Price change | $165,000-2.9%$221/sqft |
Source: | ||
| 12/1/2025 | Price change | $170,000-1.7%$227/sqft |
Source: | ||
| 10/13/2025 | Price change | $173,000-1.7%$231/sqft |
Source: | ||
| 9/22/2025 | Price change | $176,000-1.1%$235/sqft |
Source: | ||
| 9/8/2025 | Listed for sale | $178,000-1.1%$238/sqft |
Source: | ||
| 9/4/2025 | Listing removed | $180,000$241/sqft |
Source: | ||
| 6/16/2025 | Price change | $180,000-2.7%$241/sqft |
Source: | ||
| 4/17/2025 | Price change | $185,000-2.1%$247/sqft |
Source: | ||
| 4/8/2025 | Price change | $189,000-1.8%$253/sqft |
Source: | ||
| 4/1/2025 | Listed for sale | $192,500+5.8%$257/sqft |
Source: | ||
| 10/27/2023 | Sold | $182,000-3.7%$243/sqft |
Source: | ||
| 10/16/2023 | Pending sale | $189,000$253/sqft |
Source: | ||
| 10/11/2023 | Listed for sale | $189,000+125%$253/sqft |
Source: | ||
| 3/1/2017 | Sold | $84,000-13.6%$112/sqft |
Source: Public Record Report a problem | ||
| 1/30/2015 | Sold | $97,200$130/sqft |
Source: Public Record Report a problem | ||
Public tax history
Public tax history
| Year | Property taxes | Tax assessment |
|---|---|---|
| 2024 | $2,097 +11.2% | $67,960 +11.4% |
| 2023 | $1,886 +23% | $61,000 +23.5% |
| 2022 | $1,533 +0.4% | $49,400 +3% |
| 2021 | $1,528 +14.2% | $47,960 +1.2% |
| 2020 | $1,338 +20.8% | $47,400 +17.9% |
| 2019 | $1,107 | $40,200 +19.6% |
| 2018 | $1,107 | $33,600 -13.6% |
| 2017 | $1,107 -16% | $38,880 |
| 2016 | $1,318 +207.7% | $38,880 +70.5% |
| 2015 | $428 +92.6% | $22,800 +65.7% |
| 2014 | $222 -0.3% | $13,760 |
| 2013 | $223 -0.3% | $13,760 |
| 2012 | $224 +2692.1% | $13,760 -39.1% |
| 2011 | $8 -98.1% | $22,600 |
| 2010 | $422 | $22,600 -32.5% |
| 2009 | -- | $33,480 |
| 2008 | -- | $33,480 -15.8% |
| 2007 | -- | $39,760 |
Find assessor info on the county website
BuyAbility℠ payment
Est. payment
$1,247/mo
Principal & interest
$820
HOA Fees
$313
Property taxes
$114
Climate risks
Neighborhood: High Point
Nearby schools
GreatSchools rating
- 5/10High Point Elementary SchoolGrades: PK-5Distance: 0.6 mi
- 7/10Ridgeview Charter SchoolGrades: 6-8Distance: 1.2 mi
- 8/10Riverwood International Charter SchoolGrades: 9-12Distance: 2.7 mi
Schools provided by the listing agent
- Elementary: High Point
- Middle: Ridgeview Charter
- High: Riverwood International Charter
Source: FMLS GA. This data may not be complete. We recommend contacting the local school district to confirm school assignments for this home.
