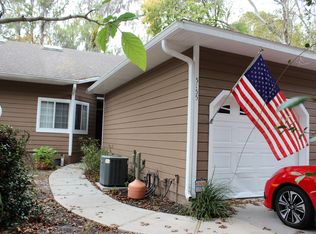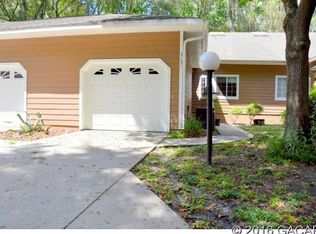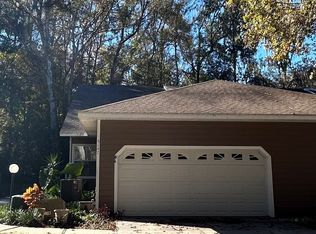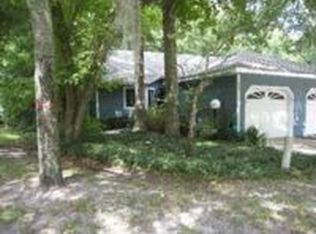Sold for $275,000
$275,000
5159 SW 9th Ln, Gainesville, FL 32607
3beds
1,857sqft
Single Family Residence
Built in 1985
2,614 Square Feet Lot
$272,000 Zestimate®
$148/sqft
$2,066 Estimated rent
Home value
$272,000
$248,000 - $299,000
$2,066/mo
Zestimate® history
Loading...
Owner options
Explore your selling options
What's special
Nestled in a wooded hammock, this home provides tranquility and serenity which is hard to find. This luxurious home is a 3 bedroom 2 bath and has lots of features such as lots of natural lighting, cathedral ceiling, skylight, LVP flooring, 2 car garage, paver patio with beautiful view of flower garden. Enjoy cooking in this updated kitchen with granite countertops, bar counter, backsplash, deep under-mounted double sinks, and stainless steel appliances. Spacious eat in area, plus a built-in buffet cabinet. Enjoy family and friends in large dining area with lot of lighting. Room for everyone in great room with built-in niche. Relax and enjoy on sunroom/study with rear entry door to back patio area. Split plan with owner's suite on back of home. Luxury owner's bathroom with separate room with vanity and walk-in closet. Large walk-in shower with additional vanity. Two spacious guest rooms are light and bright with a shared full bathroom. Additionally, house was re-piped in 2024 as well as new toilets, and hot water heater. Inside laundry room with washer/drying included, plus laundry sink. Lots of storage room in 2 car garage. Vintage View offers an oversized screened pool, clubhouse, tennis courts, and a basketball court. This home is move-in ready and conveniently located to shopping, UF, hospitals, I-75 and is on a bus route.
Zillow last checked: 10 hours ago
Listing updated: July 03, 2025 at 08:40am
Listing Provided by:
Charlene Dinkla 352-665-4106,
BHHS FLORIDA REALTY 352-225-4700
Bought with:
Brett Boswell, 3286641
LISA WOLFE REALTY, INC.
Source: Stellar MLS,MLS#: GC530200 Originating MLS: Gainesville-Alachua
Originating MLS: Gainesville-Alachua

Facts & features
Interior
Bedrooms & bathrooms
- Bedrooms: 3
- Bathrooms: 2
- Full bathrooms: 2
Primary bedroom
- Features: Walk-In Closet(s)
- Level: First
Kitchen
- Features: Pantry, Dual Sinks, Granite Counters, Built-in Closet
- Level: First
Living room
- Features: No Closet
- Level: First
Heating
- Electric
Cooling
- Central Air
Appliances
- Included: Cooktop, Dishwasher, Disposal, Dryer, Electric Water Heater, Exhaust Fan, Ice Maker, Microwave, Range, Range Hood, Refrigerator, Washer
- Laundry: Laundry Room
Features
- Ceiling Fan(s), Eating Space In Kitchen, Living Room/Dining Room Combo, Open Floorplan, Primary Bedroom Main Floor, Split Bedroom, Thermostat, Vaulted Ceiling(s), Walk-In Closet(s)
- Flooring: Ceramic Tile, Luxury Vinyl
- Windows: Blinds, Skylight(s), Window Treatments
- Has fireplace: No
- Common walls with other units/homes: Corner Unit
Interior area
- Total structure area: 2,402
- Total interior livable area: 1,857 sqft
Property
Parking
- Total spaces: 2
- Parking features: Garage - Attached
- Attached garage spaces: 2
Features
- Levels: One
- Stories: 1
- Exterior features: Sidewalk
Lot
- Size: 2,614 sqft
Details
- Additional structures: Tennis Court(s)
- Parcel number: 06680103126
- Zoning: PD
- Special conditions: None
Construction
Type & style
- Home type: SingleFamily
- Property subtype: Single Family Residence
- Attached to another structure: Yes
Materials
- Cedar, Wood Frame
- Foundation: Slab
- Roof: Shingle
Condition
- Completed
- New construction: No
- Year built: 1985
Utilities & green energy
- Sewer: Public Sewer
- Water: Public
- Utilities for property: BB/HS Internet Available, Cable Available, Electricity Connected, Sewer Connected, Street Lights, Underground Utilities, Water Connected
Community & neighborhood
Community
- Community features: Clubhouse, Community Mailbox, Deed Restrictions, Pool, Tennis Court(s)
Location
- Region: Gainesville
- Subdivision: VINTAGE VIEW PH III REP
HOA & financial
HOA
- Has HOA: Yes
- HOA fee: $315 monthly
- Amenities included: Basketball Court, Clubhouse, Pool, Tennis Court(s)
- Services included: Maintenance Structure, Maintenance Grounds, Pool Maintenance
- Association name: Vintage View
- Association phone: 352-258-6980
Other fees
- Pet fee: $0 monthly
Other financial information
- Total actual rent: 0
Other
Other facts
- Listing terms: Cash,Conventional
- Ownership: Fee Simple
- Road surface type: Paved
Price history
| Date | Event | Price |
|---|---|---|
| 7/3/2025 | Sold | $275,000-3.5%$148/sqft |
Source: | ||
| 5/13/2025 | Pending sale | $284,900$153/sqft |
Source: | ||
| 4/29/2025 | Listed for sale | $284,900+18.7%$153/sqft |
Source: | ||
| 9/13/2021 | Sold | $240,000+2.2%$129/sqft |
Source: Public Record Report a problem | ||
| 8/15/2021 | Pending sale | $234,900$126/sqft |
Source: | ||
Public tax history
| Year | Property taxes | Tax assessment |
|---|---|---|
| 2024 | $3,292 +2.9% | $206,053 +3% |
| 2023 | $3,199 +5.2% | $200,051 +3% |
| 2022 | $3,040 +112.1% | $194,224 +90.8% |
Find assessor info on the county website
Neighborhood: 32607
Nearby schools
GreatSchools rating
- 2/10Myra Terwilliger Elementary SchoolGrades: PK-5Distance: 1 mi
- 7/10Kanapaha Middle SchoolGrades: 6-8Distance: 2.9 mi
- 6/10F. W. Buchholz High SchoolGrades: 5,9-12Distance: 2.4 mi
Get pre-qualified for a loan
At Zillow Home Loans, we can pre-qualify you in as little as 5 minutes with no impact to your credit score.An equal housing lender. NMLS #10287.
Sell for more on Zillow
Get a Zillow Showcase℠ listing at no additional cost and you could sell for .
$272,000
2% more+$5,440
With Zillow Showcase(estimated)$277,440



