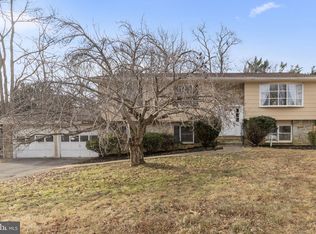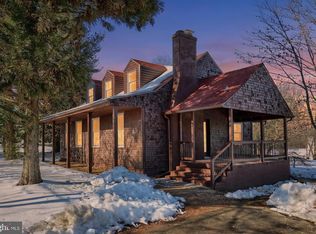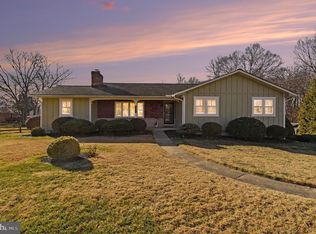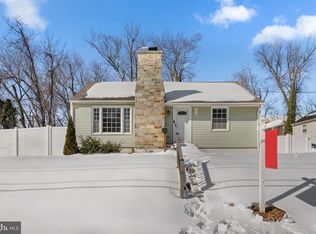Nestled in the serene community of Windemere, this stunning 4 bedroom 2 full bathroom split foyer home has been updated to be worry free! Recent upgrades include Freshly painted, updated light fixtures and door hardware, New Washer and Dryer, and more. With 2,202 square feet of thoughtfully designed living space, this residence offers an exclusive lifestyle that is both inviting and sophisticated. As you step inside, you are greeted by an expansive, fully finished basement that provides ample space for relaxation and entertainment. The heart of the home features a cozy fireplace, perfect for gathering with loved ones on chilly evenings. The gourmet kitchen is a chef's dream, equipped with high-end appliances and stylish finishes that elevate everyday cooking into a culinary experience. The bathrooms offer ample room with the primary suite offering a private bath and slider to the large composite deck stretching the length of the house. Step outside to discover your own personal oasis. The in-ground pool invites you to unwind and soak up the sun, while the expansive yard provides plenty of space for outdoor activities and gatherings. The property sits on a generous 0.35-acre lot, offering a perfect blend of privacy and space for outdoor enjoyment. Parking is a breeze with an oversized, side-entry garage that accommodates two vehicles, along with additional driveway space for guests. The thoughtful design extends to every corner of this home, ensuring that comfort and convenience are always at the forefront. This property is not just a home; it's a lifestyle. Experience the perfect blend of luxury and comfort in a community that offers tranquility and accessibility. With its prime location and exquisite features, this home is ready to welcome you into a life of elegance and ease. Don't miss the opportunity to make this exceptional property your own.
Coming soon 02/19
$469,000
516 Beards Hill Rd, Aberdeen, MD 21001
4beds
2,202sqft
Est.:
Single Family Residence
Built in 1975
0.35 Acres Lot
$473,900 Zestimate®
$213/sqft
$20/mo HOA
What's special
- 9 days |
- 322 |
- 18 |
Zillow last checked: 8 hours ago
Listing updated: February 07, 2026 at 04:49am
Listed by:
Andrew Schweigman 443-791-6995,
Douglas Realty, LLC (410) 255-3690,
Listing Team: The Schweigman Group
Source: Bright MLS,MLS#: MDHR2051512
Facts & features
Interior
Bedrooms & bathrooms
- Bedrooms: 4
- Bathrooms: 3
- Full bathrooms: 3
- Main level bathrooms: 2
- Main level bedrooms: 3
Rooms
- Room types: Bedroom 2, Bedroom 3, Bedroom 1, Bathroom 1, Bathroom 2
Bedroom 1
- Level: Main
Bedroom 1
- Level: Lower
Bedroom 2
- Level: Main
Bedroom 3
- Level: Main
Bathroom 1
- Level: Main
Bathroom 1
- Level: Lower
Bathroom 2
- Level: Main
Heating
- Forced Air, Natural Gas
Cooling
- Central Air, Electric
Appliances
- Included: Gas Water Heater
Features
- Basement: Finished
- Number of fireplaces: 1
Interior area
- Total structure area: 2,202
- Total interior livable area: 2,202 sqft
- Finished area above ground: 1,502
- Finished area below ground: 700
Property
Parking
- Total spaces: 7
- Parking features: Garage Faces Side, Oversized, Inside Entrance, Garage Door Opener, Attached, Driveway, On Street
- Attached garage spaces: 2
- Uncovered spaces: 5
Accessibility
- Accessibility features: None
Features
- Levels: Split Foyer,Two
- Stories: 2
- Has private pool: Yes
- Pool features: In Ground, Private
Lot
- Size: 0.35 Acres
- Dimensions: 100.00 x
Details
- Additional structures: Above Grade, Below Grade
- Parcel number: 1302005964
- Zoning: R1
- Special conditions: Standard
Construction
Type & style
- Home type: SingleFamily
- Property subtype: Single Family Residence
Materials
- Block
- Foundation: Block
Condition
- New construction: No
- Year built: 1975
- Major remodel year: 2020
Utilities & green energy
- Sewer: Public Sewer
- Water: Public
Community & HOA
Community
- Subdivision: Aberdeen Hills
HOA
- Has HOA: Yes
- HOA fee: $20 monthly
Location
- Region: Aberdeen
- Municipality: Aberdeen
Financial & listing details
- Price per square foot: $213/sqft
- Tax assessed value: $304,833
- Annual tax amount: $4,493
- Date on market: 2/19/2026
- Listing agreement: Exclusive Right To Sell
- Ownership: Fee Simple
Estimated market value
$473,900
$450,000 - $498,000
$2,770/mo
Price history
Price history
| Date | Event | Price |
|---|---|---|
| 9/30/2025 | Sold | $290,000-27.5%$132/sqft |
Source: | ||
| 9/19/2025 | Pending sale | $399,999$182/sqft |
Source: | ||
| 9/19/2025 | Listed for sale | $399,999$182/sqft |
Source: | ||
Public tax history
Public tax history
| Year | Property taxes | Tax assessment |
|---|---|---|
| 2025 | $2,393 -46.7% | $304,833 +7.1% |
| 2024 | $4,493 +7.6% | $284,667 +7.6% |
| 2023 | $4,175 +2.3% | $264,500 |
Find assessor info on the county website
BuyAbility℠ payment
Est. payment
$2,743/mo
Principal & interest
$2242
Property taxes
$317
Other costs
$184
Climate risks
Neighborhood: 21001
Nearby schools
GreatSchools rating
- 7/10Halls Cross Roads Elementary SchoolGrades: PK-5Distance: 1.6 mi
- 4/10Aberdeen Middle SchoolGrades: 6-8Distance: 0.8 mi
- 5/10Aberdeen High SchoolGrades: 9-12Distance: 0.7 mi
Schools provided by the listing agent
- District: Harford County Public Schools
Source: Bright MLS. This data may not be complete. We recommend contacting the local school district to confirm school assignments for this home.
- Loading




