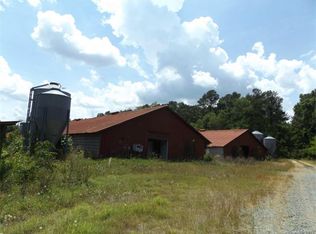Closed
$390,000
516 Bowles Rd, Mount Gilead, NC 27306
3beds
1,931sqft
Single Family Residence
Built in 1971
18.48 Acres Lot
$389,700 Zestimate®
$202/sqft
$1,614 Estimated rent
Home value
$389,700
Estimated sales range
Not available
$1,614/mo
Zestimate® history
Loading...
Owner options
Explore your selling options
What's special
Nestled on approximately 18.48 acres, this picturesque home offers the perfect blend of comfort, space, and functionality. This home boasts an owner suite complete with a private bathroom, It has a warm and inviting atmosphere. One of the highlights of this property is the expansive workshop, providing ample space for any hobby or professional endeavor. Enjoy the peaceful charm and county living. Workshop approximately 40x60
There are 2 chicken houses that are not in use and are of no value. Exercise caution at chicken houses.
Agent is related to Seller.
Zillow last checked: 8 hours ago
Listing updated: September 25, 2024 at 05:26am
Listing Provided by:
Sharon Cox huneycutt1sharon@yahoo.com,
SSC REALTY LLC
Bought with:
Elizabeth Flynn
EXP Realty LLC Ballantyne
Source: Canopy MLS as distributed by MLS GRID,MLS#: 4114748
Facts & features
Interior
Bedrooms & bathrooms
- Bedrooms: 3
- Bathrooms: 2
- Full bathrooms: 2
- Main level bedrooms: 3
Primary bedroom
- Level: Main
Primary bedroom
- Level: Main
Bedroom s
- Level: Main
Bedroom s
- Level: Main
Bedroom s
- Level: Main
Bedroom s
- Level: Main
Bathroom full
- Level: Main
Bathroom full
- Level: Main
Bathroom full
- Level: Main
Bathroom full
- Level: Main
Dining room
- Level: Main
Dining room
- Level: Main
Family room
- Level: Main
Family room
- Level: Main
Kitchen
- Level: Main
Kitchen
- Level: Main
Laundry
- Level: Main
Laundry
- Level: Main
Living room
- Level: Main
Living room
- Level: Main
Living room
- Level: Main
Living room
- Level: Main
Heating
- Heat Pump, Propane
Cooling
- Heat Pump
Appliances
- Included: Dishwasher, Electric Cooktop, Electric Oven
- Laundry: Mud Room
Features
- Flooring: Carpet, Vinyl
- Windows: Insulated Windows
- Has basement: No
- Fireplace features: Family Room
Interior area
- Total structure area: 1,931
- Total interior livable area: 1,931 sqft
- Finished area above ground: 1,931
- Finished area below ground: 0
Property
Parking
- Parking features: Detached Carport, Driveway
- Has carport: Yes
- Has uncovered spaces: Yes
Features
- Levels: One
- Stories: 1
- Patio & porch: Front Porch
- Exterior features: Other - See Remarks
- Waterfront features: Pond
Lot
- Size: 18.48 Acres
- Features: Pasture, Pond(s), Wooded
Details
- Parcel number: 752200935653
- Zoning: R-3
- Special conditions: Standard
Construction
Type & style
- Home type: SingleFamily
- Property subtype: Single Family Residence
Materials
- Brick Full
- Foundation: Crawl Space
- Roof: Composition
Condition
- New construction: No
- Year built: 1971
Utilities & green energy
- Sewer: Septic Installed
- Water: Well
Community & neighborhood
Location
- Region: Mount Gilead
- Subdivision: None
Other
Other facts
- Listing terms: Cash,Conventional
- Road surface type: Gravel, Paved
Price history
| Date | Event | Price |
|---|---|---|
| 9/11/2024 | Sold | $390,000-7.1%$202/sqft |
Source: | ||
| 3/22/2024 | Price change | $420,000-6.7%$218/sqft |
Source: | ||
| 3/2/2024 | Listed for sale | $450,000+83.7%$233/sqft |
Source: | ||
| 10/23/2019 | Sold | $245,000-1.8%$127/sqft |
Source: | ||
| 8/1/2019 | Pending sale | $249,500$129/sqft |
Source: New South Realty, Inc #3525879 Report a problem | ||
Public tax history
| Year | Property taxes | Tax assessment |
|---|---|---|
| 2025 | $2,937 +100% | $238,755 |
| 2024 | $1,468 | $238,755 |
| 2023 | $1,468 | $238,755 |
Find assessor info on the county website
Neighborhood: 27306
Nearby schools
GreatSchools rating
- 2/10Mount Gilead ElementaryGrades: PK-5Distance: 5.9 mi
- 6/10West MiddleGrades: 6-8Distance: 9.6 mi
- 1/10Montgomery Learning AcademyGrades: 6-12Distance: 11.8 mi

Get pre-qualified for a loan
At Zillow Home Loans, we can pre-qualify you in as little as 5 minutes with no impact to your credit score.An equal housing lender. NMLS #10287.
