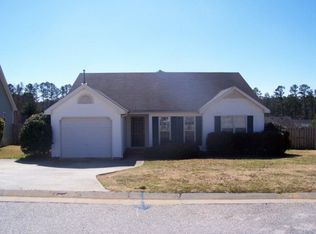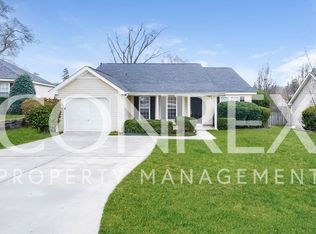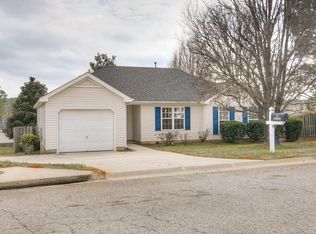Sold for $229,900
$229,900
516 CASHEL Road, Grovetown, GA 30813
3beds
1,200sqft
Single Family Residence
Built in 2001
-- sqft lot
$239,000 Zestimate®
$192/sqft
$1,463 Estimated rent
Home value
$239,000
Estimated sales range
Not available
$1,463/mo
Zestimate® history
Loading...
Owner options
Explore your selling options
What's special
### Move-In Ready Home with Charming Features
Welcome to your new home, a perfect blend of comfort and style! As you step through the main entrance, you'll be greeted by an inviting kitchen and dining area. This space is designed for both functionality and aesthetics, offering ample storage and countertop space, complemented by elegant chair molding in the dining area.
The kitchen seamlessly flows into a cozy living room, featuring a gas fireplace and soaring vaulted ceilings, creating a warm and spacious ambiance. Each bedroom is generously sized and bathed in natural light, ensuring a bright and cheerful atmosphere throughout. The owner's suite is a true retreat, boasting a stunning tray ceiling and ample space.
Step outside to discover a large back deck and patio area, perfect for entertaining or enjoying quiet evenings. The beautifully landscaped yard is enhanced by a custom-built storage building and a fenced-in privacy fence, providing both beauty and security.
Located in a friendly neighborhood, this home offers wonderful amenities including a park with swings, a grill, and a picnic area, perfect for family gatherings and outdoor fun.
Don't miss out on this move-in ready gem - it's ready to welcome you home!
Zillow last checked: 8 hours ago
Listing updated: December 29, 2024 at 01:23am
Listed by:
Charles Hayden Pate 706-513-3127,
Better Homes & Gardens Executive Partners
Bought with:
Dominique De Cedrico Barabino, 387881
Realty One Group Visionaries
Source: Hive MLS,MLS#: 531224
Facts & features
Interior
Bedrooms & bathrooms
- Bedrooms: 3
- Bathrooms: 2
- Full bathrooms: 2
Primary bedroom
- Level: Main
- Dimensions: 13 x 14
Bedroom 2
- Level: Main
- Dimensions: 10 x 10
Bedroom 3
- Level: Main
- Dimensions: 10 x 10
Dining room
- Level: Main
- Dimensions: 9 x 12
Great room
- Level: Main
- Dimensions: 14 x 17
Kitchen
- Level: Main
- Dimensions: 9 x 12
Living room
- Level: Main
- Dimensions: 14 x 17
Heating
- Forced Air, Hot Water, Natural Gas, Radiant
Cooling
- Ceiling Fan(s), Central Air
Appliances
- Included: Built-In Microwave, Dishwasher, Disposal, Electric Range, Gas Water Heater
Features
- Blinds, Cable Available, Entrance Foyer, Gas Dryer Hookup, Smoke Detector(s), Walk-In Closet(s), Washer Hookup, Electric Dryer Hookup
- Flooring: Carpet, Ceramic Tile, Hardwood, Vinyl
- Attic: Floored,Pull Down Stairs
- Number of fireplaces: 1
- Fireplace features: Gas Log, Great Room
Interior area
- Total structure area: 1,200
- Total interior livable area: 1,200 sqft
Property
Parking
- Parking features: Concrete, Parking Pad
Features
- Levels: One
- Patio & porch: Deck, Patio, Rear Porch
- Exterior features: Insulated Doors, Insulated Windows
- Fencing: Fenced,Privacy
Lot
- Dimensions: 53 x 167 x 93 x 134
- Features: Landscaped, Sprinklers In Front, Sprinklers In Rear
Details
- Additional structures: Outbuilding, Workshop
- Parcel number: 067273
Construction
Type & style
- Home type: SingleFamily
- Architectural style: Ranch
- Property subtype: Single Family Residence
Materials
- Drywall, Vinyl Siding
- Foundation: Slab
- Roof: Composition
Condition
- Updated/Remodeled
- New construction: No
- Year built: 2001
Utilities & green energy
- Sewer: Public Sewer
- Water: Public
Community & neighborhood
Community
- Community features: Park, Playground, Street Lights, Walking Trail(s)
Location
- Region: Grovetown
- Subdivision: Amherst (CO)
HOA & financial
HOA
- Has HOA: Yes
- HOA fee: $120 monthly
Other
Other facts
- Listing agreement: Exclusive Right To Sell
- Listing terms: VA Loan,Cash,Conventional,FHA
Price history
| Date | Event | Price |
|---|---|---|
| 8/12/2024 | Sold | $229,900+3.6%$192/sqft |
Source: | ||
| 7/6/2024 | Pending sale | $221,900$185/sqft |
Source: | ||
| 7/3/2024 | Listed for sale | $221,900+77.7%$185/sqft |
Source: | ||
| 5/27/2017 | Listing removed | $995$1/sqft |
Source: Leading Edge Real Estate Report a problem | ||
| 5/16/2017 | Listed for rent | $995$1/sqft |
Source: LEADING EDGE REAL ESTATE - Property # 334740 Report a problem | ||
Public tax history
| Year | Property taxes | Tax assessment |
|---|---|---|
| 2025 | $1,947 -7.1% | $202,868 -0.4% |
| 2024 | $2,095 +3.1% | $203,778 +5.2% |
| 2023 | $2,032 +17.4% | $193,755 +20.5% |
Find assessor info on the county website
Neighborhood: 30813
Nearby schools
GreatSchools rating
- 8/10Lewiston Elementary SchoolGrades: PK-5Distance: 1.5 mi
- 7/10Evans Middle SchoolGrades: 6-8Distance: 1.9 mi
- 8/10Evans High SchoolGrades: 9-12Distance: 2 mi
Schools provided by the listing agent
- Elementary: Lewiston Elementary
- Middle: Columbia
- High: Evans
Source: Hive MLS. This data may not be complete. We recommend contacting the local school district to confirm school assignments for this home.
Get pre-qualified for a loan
At Zillow Home Loans, we can pre-qualify you in as little as 5 minutes with no impact to your credit score.An equal housing lender. NMLS #10287.
Sell for more on Zillow
Get a Zillow Showcase℠ listing at no additional cost and you could sell for .
$239,000
2% more+$4,780
With Zillow Showcase(estimated)$243,780


