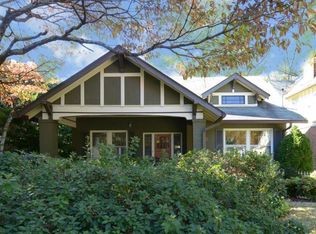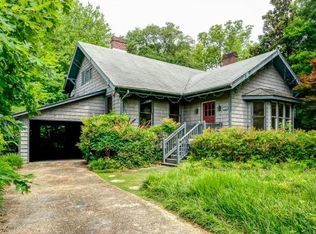Listing Agent: NATALIE GREGORY TEAM; (404) 373-0076; NatalieGregorySOLD@gmail.com; Many striking features & artistic accents. Formal entry w/ stone effect leads to oversized rooms including a large butlers pantry & dining rm ceiling w/ stunning ceiling & regal hall mirror. Renovated kitchen w/ custom cabinets, large breakfast area, & stainless appliances. French doors from here lead to sunny deck & screened porch. Mature landscaping & fountain in deep backyard. Upstairs inclds 2nd master suite, kitchenette, & office area. 10 foot ceilings, inset beveled mirrors, & windows w/ textured glaze. Easy storage/parking w/ garage, carport, & partial basement.
This property is off market, which means it's not currently listed for sale or rent on Zillow. This may be different from what's available on other websites or public sources.

