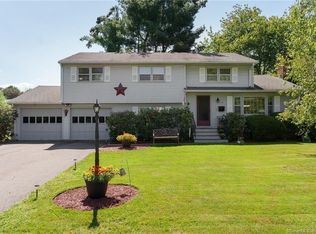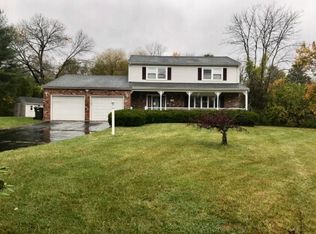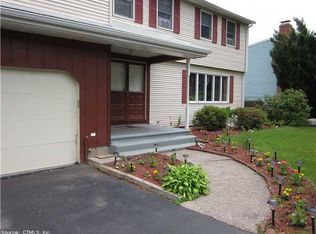Sold for $600,000
$600,000
516 Coppermill Road, Wethersfield, CT 06109
4beds
2,544sqft
Single Family Residence
Built in 1970
0.38 Acres Lot
$621,300 Zestimate®
$236/sqft
$3,522 Estimated rent
Home value
$621,300
$584,000 - $665,000
$3,522/mo
Zestimate® history
Loading...
Owner options
Explore your selling options
What's special
You're sure to love the space offered by this split level! This home has been well cared for and maintained! Updated eat in kitchen with cherry cabinetry, granite counters and stainless appliances. Generously sized dining room with hardwood floors and the sunny living room will be the perfect spaces for entertaining and making memories! Cozy family room offers wood burning fireplace and sliders to access the deck. Upper level primary bedroom with private full bath and fantastic walk-in closet! The 3 additional bedrooms have hardwood flooring! Located on a level corner lot with natural gas, public water and sewer too! 2 car attached garage and unfinished lower level! Thinking you'd like a 5th bedroom? Or a home office? There's an unfinished room on the top level that offers expansion potential. Please submit offers by Saturday 4/19/25 at 4pm
Zillow last checked: 8 hours ago
Listing updated: May 30, 2025 at 08:52am
Listed by:
Dawn E. Satagaj 860-301-5820,
William Raveis Real Estate 860-258-6202
Bought with:
Shelby S. Muraski, REB.0756378
Coldwell Banker Realty
Source: Smart MLS,MLS#: 24088157
Facts & features
Interior
Bedrooms & bathrooms
- Bedrooms: 4
- Bathrooms: 3
- Full bathrooms: 2
- 1/2 bathrooms: 1
Primary bedroom
- Features: Full Bath, Walk-In Closet(s), Wall/Wall Carpet
- Level: Upper
- Area: 250.53 Square Feet
- Dimensions: 13.11 x 19.11
Bedroom
- Level: Upper
- Area: 123.42 Square Feet
- Dimensions: 10.2 x 12.1
Bedroom
- Features: Hardwood Floor
- Level: Upper
- Area: 176.49 Square Feet
- Dimensions: 11.1 x 15.9
Bedroom
- Features: Hardwood Floor
- Level: Upper
- Area: 191.82 Square Feet
- Dimensions: 13.8 x 13.9
Dining room
- Features: Hardwood Floor
- Level: Main
- Area: 123.34 Square Feet
- Dimensions: 10.11 x 12.2
Family room
- Features: Fireplace, Sliders
- Level: Main
- Area: 236.25 Square Feet
- Dimensions: 12.5 x 18.9
Kitchen
- Features: Remodeled, Ceiling Fan(s), Granite Counters
- Level: Main
- Area: 145.41 Square Feet
- Dimensions: 11.1 x 13.1
Living room
- Features: Bay/Bow Window, Hardwood Floor
- Level: Main
- Area: 322.92 Square Feet
- Dimensions: 13.8 x 23.4
Heating
- Hot Water, Natural Gas
Cooling
- Central Air
Appliances
- Included: Oven/Range, Microwave, Refrigerator, Dishwasher, Disposal, Washer, Dryer, Gas Water Heater, Water Heater
- Laundry: Main Level
Features
- Windows: Thermopane Windows
- Basement: Full
- Attic: Access Via Hatch
- Number of fireplaces: 1
Interior area
- Total structure area: 2,544
- Total interior livable area: 2,544 sqft
- Finished area above ground: 2,544
Property
Parking
- Total spaces: 2
- Parking features: Attached, Garage Door Opener
- Attached garage spaces: 2
Features
- Patio & porch: Deck
Lot
- Size: 0.38 Acres
- Features: Corner Lot, Level
Details
- Parcel number: 763409
- Zoning: AAOS
Construction
Type & style
- Home type: SingleFamily
- Architectural style: Colonial
- Property subtype: Single Family Residence
Materials
- Vinyl Siding
- Foundation: Concrete Perimeter
- Roof: Asphalt
Condition
- New construction: No
- Year built: 1970
Utilities & green energy
- Sewer: Public Sewer
- Water: Public
- Utilities for property: Underground Utilities
Green energy
- Energy efficient items: Windows
Community & neighborhood
Security
- Security features: Security System
Location
- Region: Wethersfield
- Subdivision: Pyquag Village
Price history
| Date | Event | Price |
|---|---|---|
| 5/30/2025 | Sold | $600,000+20%$236/sqft |
Source: | ||
| 4/19/2025 | Pending sale | $499,900$197/sqft |
Source: | ||
| 4/14/2025 | Listed for sale | $499,900$197/sqft |
Source: | ||
Public tax history
| Year | Property taxes | Tax assessment |
|---|---|---|
| 2025 | $12,517 +32.6% | $303,660 +39% |
| 2024 | $9,441 +3.4% | $218,450 |
| 2023 | $9,127 +1.7% | $218,450 |
Find assessor info on the county website
Neighborhood: 06109
Nearby schools
GreatSchools rating
- 7/10Highcrest SchoolGrades: K-6Distance: 0.8 mi
- 6/10Silas Deane Middle SchoolGrades: 7-8Distance: 2.8 mi
- 7/10Wethersfield High SchoolGrades: 9-12Distance: 2.6 mi
Schools provided by the listing agent
- Elementary: Highcrest
- High: Wethersfield
Source: Smart MLS. This data may not be complete. We recommend contacting the local school district to confirm school assignments for this home.

Get pre-qualified for a loan
At Zillow Home Loans, we can pre-qualify you in as little as 5 minutes with no impact to your credit score.An equal housing lender. NMLS #10287.


