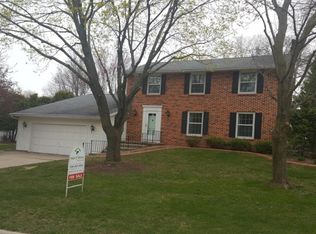Sold
$401,000
516 Country Club Rd, Green Bay, WI 54313
3beds
2,236sqft
Single Family Residence
Built in 1990
0.3 Acres Lot
$405,500 Zestimate®
$179/sqft
$2,477 Estimated rent
Home value
$405,500
Estimated sales range
Not available
$2,477/mo
Zestimate® history
Loading...
Owner options
Explore your selling options
What's special
Imagine coming home to this cozy 3-bedroom, 2.5-bath retreat, complete with a huge 4-car garage & a finished basement featuring a bar, game area & rec space for fun & gatherings. Upstairs houses all 3 bedrooms including a primary suite with walk-in closet & bathroom. Updates include A/C ('23), refreshed bathrooms, newer appliances & a roof with gutters/leaf guards ('14). Step outside to your private, fenced backyard with a deck and patio, a half-wooded escape—perfect for summer evenings grill-side. Or spend quiet mornings sipping coffee on the front porch. Endless possibilities of storage with the 4 car tandem garage & workshop area. Meticulously maintained, this home effortlessly blends comfort, style & room to grow. Some photos virtually staged. Road work/driveway to be complete by 10/31
Zillow last checked: 8 hours ago
Listing updated: November 21, 2025 at 02:16am
Listed by:
Laura A Rabas PREF:920-634-8988,
Keller Williams Green Bay
Bought with:
Jamie Mursau
NextHome Select Realty
Source: RANW,MLS#: 50315265
Facts & features
Interior
Bedrooms & bathrooms
- Bedrooms: 3
- Bathrooms: 3
- Full bathrooms: 2
- 1/2 bathrooms: 1
Bedroom 1
- Level: Upper
- Dimensions: 15x14
Bedroom 2
- Level: Upper
- Dimensions: 11x12
Bedroom 3
- Level: Upper
- Dimensions: 11x11
Dining room
- Level: Main
- Dimensions: 15x11
Family room
- Level: Lower
- Dimensions: 23x13
Kitchen
- Level: Main
- Dimensions: 12x9
Living room
- Level: Main
- Dimensions: 17x14
Other
- Description: Rec Room
- Level: Lower
- Dimensions: 12x16
Other
- Description: Laundry
- Level: Main
- Dimensions: 7x9
Heating
- Forced Air
Cooling
- Forced Air, Central Air
Appliances
- Included: Dishwasher, Dryer, Microwave, Refrigerator, Washer
Features
- At Least 1 Bathtub, Breakfast Bar, Cable Available, High Speed Internet, Walk-In Closet(s), Walk-in Shower
- Flooring: Wood/Simulated Wood Fl
- Basement: Finished,Full,Sump Pump
- Number of fireplaces: 1
- Fireplace features: One, Wood Burning
Interior area
- Total interior livable area: 2,236 sqft
- Finished area above ground: 1,624
- Finished area below ground: 612
Property
Parking
- Total spaces: 4
- Parking features: Attached, Garage Door Opener, Tandem
- Attached garage spaces: 4
Accessibility
- Accessibility features: Laundry 1st Floor
Features
- Patio & porch: Deck, Patio
- Fencing: Fenced
Lot
- Size: 0.30 Acres
Details
- Parcel number: 6H2466
- Zoning: Residential
- Special conditions: Arms Length
Construction
Type & style
- Home type: SingleFamily
- Architectural style: Colonial
- Property subtype: Single Family Residence
Materials
- Vinyl Siding
- Foundation: Poured Concrete
Condition
- New construction: No
- Year built: 1990
Utilities & green energy
- Sewer: Public Sewer
- Water: Public
Community & neighborhood
Location
- Region: Green Bay
Price history
| Date | Event | Price |
|---|---|---|
| 11/17/2025 | Sold | $401,000+2.8%$179/sqft |
Source: RANW #50315265 Report a problem | ||
| 10/30/2025 | Pending sale | $389,900$174/sqft |
Source: RANW #50315265 Report a problem | ||
| 9/28/2025 | Contingent | $389,900$174/sqft |
Source: | ||
| 9/17/2025 | Listed for sale | $389,900$174/sqft |
Source: RANW #50315265 Report a problem | ||
Public tax history
| Year | Property taxes | Tax assessment |
|---|---|---|
| 2024 | $5,435 +3.6% | $249,300 |
| 2023 | $5,246 +5.1% | $249,300 |
| 2022 | $4,992 +4% | $249,300 +38.3% |
Find assessor info on the county website
Neighborhood: 54313
Nearby schools
GreatSchools rating
- 8/10Macarthur Elementary SchoolGrades: PK-5Distance: 1.3 mi
- 6/10Lombardi Middle SchoolGrades: 6-8Distance: 1 mi
- 4/10Southwest High SchoolGrades: 9-12Distance: 1 mi

Get pre-qualified for a loan
At Zillow Home Loans, we can pre-qualify you in as little as 5 minutes with no impact to your credit score.An equal housing lender. NMLS #10287.
