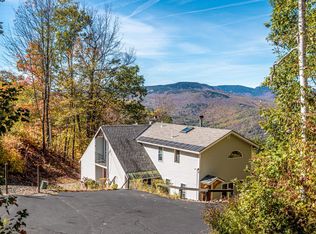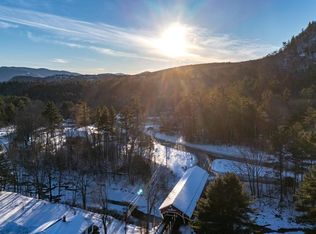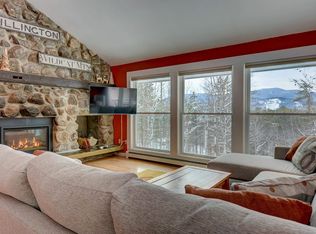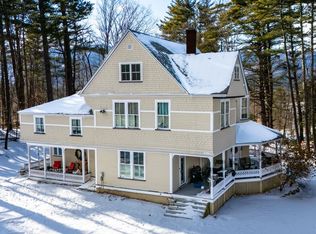This timeless country home blends historic character with thoughtful modern updates, offering the space and serenity you've been searching for. A striking floor-to-ceiling stone fireplace located in the family room is the centerpiece of the home, while the living room provides a warm and welcoming space for gathering with guests. The formal dining room is currently used as a music room, and the kitchen leads to a sun-filled breakfast nook that offers a cheerful spot to start the day. You’ll also find a sweet front porch, perfect for sipping your morning coffee. There are six spacious bedrooms, including two primary suites and four walk-in closets to meet all your storage needs. Set on 4.6 peaceful acres bordered by stone walls and a gently flowing brook, complete with a charming waterfall, the property includes a 3-car garage and a 4-stall barn with tack room, ideal for equestrian use or hobby farming. A larger stream marks the lawn boundary, with a private bridge to the remaining acreage. Properties like this don’t come along often, so take advantage of this rare opportunity and schedule your private showing today.
Active under contract
Listed by:
Linda Walker,
Badger Peabody & Smith Realty Cell:603-387-3749
$995,000
516 Dundee Road, Jackson, NH 03846
6beds
4,800sqft
Est.:
Farm
Built in 1890
4.6 Acres Lot
$-- Zestimate®
$207/sqft
$-- HOA
What's special
Floor-to-ceiling stone fireplaceSix spacious bedroomsGently flowing brookTwo primary suitesPrivate bridgeFormal dining roomCharming waterfall
- 186 days |
- 158 |
- 3 |
Zillow last checked: 8 hours ago
Listing updated: December 30, 2025 at 09:57am
Listed by:
Linda Walker,
Badger Peabody & Smith Realty Cell:603-387-3749
Source: PrimeMLS,MLS#: 5050635
Facts & features
Interior
Bedrooms & bathrooms
- Bedrooms: 6
- Bathrooms: 6
- Full bathrooms: 1
- 3/4 bathrooms: 3
- 1/2 bathrooms: 2
Heating
- Oil, Wood, Hot Water, Zoned, Wood Stove
Cooling
- None
Appliances
- Included: Dishwasher, Disposal, Dryer, Microwave, Gas Range, Refrigerator, Water Heater off Boiler
- Laundry: 1st Floor Laundry
Features
- Central Vacuum, Cathedral Ceiling(s), Ceiling Fan(s), Hearth, Kitchen/Dining, Kitchen/Family, Primary BR w/ BA, Walk-In Closet(s)
- Flooring: Tile, Wood
- Windows: Blinds, Window Treatments, Screens, Double Pane Windows
- Basement: Bulkhead,Concrete,Concrete Floor,Crawl Space,Other,Interior Stairs,Unfinished,Interior Entry
- Number of fireplaces: 1
- Fireplace features: Wood Burning, 1 Fireplace
Interior area
- Total structure area: 4,800
- Total interior livable area: 4,800 sqft
- Finished area above ground: 4,800
- Finished area below ground: 0
Property
Parking
- Total spaces: 4
- Parking features: Gravel, Auto Open, Storage Above, Garage, Parking Spaces 4, Attached
- Garage spaces: 3
Features
- Levels: 3.5
- Stories: 3.5
- Patio & porch: Covered Porch
- Exterior features: Garden, Natural Shade
- Fencing: Invisible Pet Fence
- Has view: Yes
- View description: Water
- Has water view: Yes
- Water view: Water
- Waterfront features: Stream, Waterfall
- Body of water: Great Brook
- Frontage length: Road frontage: 461
Lot
- Size: 4.6 Acres
- Features: Country Setting, Horse/Animal Farm, Field/Pasture, Landscaped, Level, Trail/Near Trail, Abuts Conservation
Details
- Additional structures: Barn(s), Outbuilding
- Parcel number: JACKM00R30L000015S00000B
- Zoning description: RA
- Other equipment: Radon Mitigation
Construction
Type & style
- Home type: SingleFamily
- Architectural style: New Englander
- Property subtype: Farm
Materials
- Wood Frame, Clapboard Exterior
- Foundation: Granite
- Roof: Metal
Condition
- New construction: No
- Year built: 1890
Utilities & green energy
- Electric: 200+ Amp Service, Circuit Breakers
- Sewer: Concrete, Private Sewer, Septic Tank
- Utilities for property: Phone, Cable at Site, Propane
Community & HOA
Community
- Security: Security, Carbon Monoxide Detector(s), Security System, Hardwired Smoke Detector
Location
- Region: Jackson
Financial & listing details
- Price per square foot: $207/sqft
- Tax assessed value: $1,280,100
- Annual tax amount: $11,022
- Date on market: 7/9/2025
Estimated market value
Not available
Estimated sales range
Not available
Not available
Price history
Price history
| Date | Event | Price |
|---|---|---|
| 10/10/2025 | Price change | $995,000-9.5%$207/sqft |
Source: | ||
| 7/9/2025 | Listed for sale | $1,100,000-15.4%$229/sqft |
Source: | ||
| 10/15/2024 | Listing removed | $1,300,000$271/sqft |
Source: | ||
| 7/16/2024 | Price change | $1,300,000-13.3%$271/sqft |
Source: | ||
| 4/24/2024 | Price change | $1,500,000-6.3%$313/sqft |
Source: | ||
Public tax history
Public tax history
| Year | Property taxes | Tax assessment |
|---|---|---|
| 2024 | $8,641 -5% | $1,280,100 +74% |
| 2023 | $9,094 +13.4% | $735,800 |
| 2022 | $8,020 -0.8% | $735,800 |
Find assessor info on the county website
BuyAbility℠ payment
Est. payment
$6,010/mo
Principal & interest
$4783
Property taxes
$879
Home insurance
$348
Climate risks
Neighborhood: 03846
Nearby schools
GreatSchools rating
- NAJackson Grammar SchoolGrades: K-6Distance: 2.2 mi
- 5/10Josiah Bartlett Elementary SchoolGrades: PK-8Distance: 8.3 mi
- 4/10Kennett High SchoolGrades: 9-12Distance: 9.4 mi
Schools provided by the listing agent
- Elementary: Jackson Grammar School
- Middle: Josiah Bartlett School
- High: A. Crosby Kennett Sr. High
- District: SAU #9
Source: PrimeMLS. This data may not be complete. We recommend contacting the local school district to confirm school assignments for this home.
- Loading



