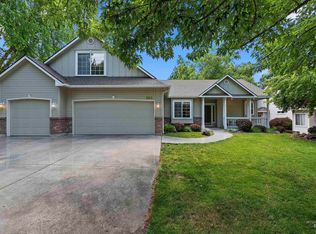Sold
Price Unknown
516 E Ridge Dr, Eagle, ID 83616
4beds
3baths
3,051sqft
Single Family Residence
Built in 2001
8,276.4 Square Feet Lot
$783,600 Zestimate®
$--/sqft
$2,740 Estimated rent
Home value
$783,600
$729,000 - $838,000
$2,740/mo
Zestimate® history
Loading...
Owner options
Explore your selling options
What's special
Step into this stunning home in the sought-after Eagle Knoll community, where a welcoming grand foyer and soaring 9’–18’ ceilings set the tone. The cozy great room features a dramatic floor-to-ceiling stacked stone fireplace, perfect for relaxing or entertaining. A chef’s dream, the kitchen boasts slab granite, an island, and custom craftsman wood cabinetry and trim. The light & bright interior is enhanced by beautiful hardwood floors throughout. The main-level bedroom doubles as a perfect office. Retreat to the spacious primary suite with a soaker tub for two, walk-in shower and spacious closet. Enjoy the oversized 3-car garage, roomy laundry room with mud sink and shoe cubbies, and a new dual-zone HVAC system. Outside, professional mature landscaping compliments this beautiful home, while the south-facing front yard offers quick driveway snow melt and a shady backyard perfect for summer BBQs. Just a short walk to Eagle Hills Elementary, this home is the perfect blend of elegance, comfort, and convenience.
Zillow last checked: 8 hours ago
Listing updated: July 25, 2025 at 01:55pm
Listed by:
Chris Lyon 208-866-7301,
Coldwell Banker Tomlinson
Bought with:
Jadyn Berryhill
Ralston Group Properties, LLC
Source: IMLS,MLS#: 98950032
Facts & features
Interior
Bedrooms & bathrooms
- Bedrooms: 4
- Bathrooms: 3
- Main level bedrooms: 1
Primary bedroom
- Level: Upper
- Area: 280
- Dimensions: 20 x 14
Bedroom 2
- Level: Upper
- Area: 144
- Dimensions: 12 x 12
Bedroom 3
- Level: Upper
- Area: 144
- Dimensions: 12 x 12
Bedroom 4
- Level: Main
- Area: 165
- Dimensions: 15 x 11
Dining room
- Level: Main
- Area: 156
- Dimensions: 13 x 12
Kitchen
- Level: Main
- Area: 240
- Dimensions: 16 x 15
Living room
- Level: Main
- Area: 144
- Dimensions: 12 x 12
Office
- Level: Main
Heating
- Forced Air, Natural Gas
Cooling
- Central Air
Appliances
- Included: Gas Water Heater, Dishwasher, Disposal, Microwave, Oven/Range Freestanding
Features
- Bath-Master, Den/Office, Formal Dining, Great Room, Double Vanity, Breakfast Bar, Pantry, Kitchen Island, Granite Counters, Number of Baths Upper Level: 2, Bonus Room Size: 21x12, Bonus Room Level: Upper
- Flooring: Hardwood, Carpet
- Windows: Skylight(s)
- Has basement: No
- Number of fireplaces: 1
- Fireplace features: One, Gas
Interior area
- Total structure area: 3,051
- Total interior livable area: 3,051 sqft
- Finished area above ground: 3,051
- Finished area below ground: 0
Property
Parking
- Total spaces: 3
- Parking features: Attached, Driveway
- Attached garage spaces: 3
- Has uncovered spaces: Yes
Features
- Levels: Two
- Patio & porch: Covered Patio/Deck
- Fencing: Wood
Lot
- Size: 8,276 sqft
- Features: Standard Lot 6000-9999 SF, Sidewalks, Auto Sprinkler System, Full Sprinkler System, Pressurized Irrigation Sprinkler System
Details
- Additional structures: Shed(s)
- Parcel number: R7809720190
Construction
Type & style
- Home type: SingleFamily
- Property subtype: Single Family Residence
Materials
- Brick, Frame, HardiPlank Type
- Foundation: Crawl Space
- Roof: Architectural Style
Condition
- Year built: 2001
Utilities & green energy
- Water: Public
- Utilities for property: Sewer Connected
Community & neighborhood
Location
- Region: Eagle
- Subdivision: Eagle Knoll
HOA & financial
HOA
- Has HOA: Yes
- HOA fee: $700 annually
Other
Other facts
- Listing terms: Cash,Conventional,VA Loan
- Ownership: Fee Simple,Fractional Ownership: No
- Road surface type: Paved
Price history
Price history is unavailable.
Public tax history
| Year | Property taxes | Tax assessment |
|---|---|---|
| 2025 | $2,051 -10.6% | $655,900 +4.4% |
| 2024 | $2,295 -28.9% | $628,500 -1.3% |
| 2023 | $3,226 +7.2% | $636,600 -24.8% |
Find assessor info on the county website
Neighborhood: 83616
Nearby schools
GreatSchools rating
- 10/10Eagle Hills Elementary SchoolGrades: PK-5Distance: 0.2 mi
- 9/10Eagle Middle SchoolGrades: 6-8Distance: 1 mi
- 10/10Eagle High SchoolGrades: 9-12Distance: 2.7 mi
Schools provided by the listing agent
- Elementary: Eagle Hills
- Middle: Eagle Middle
- High: Eagle
- District: West Ada School District
Source: IMLS. This data may not be complete. We recommend contacting the local school district to confirm school assignments for this home.
