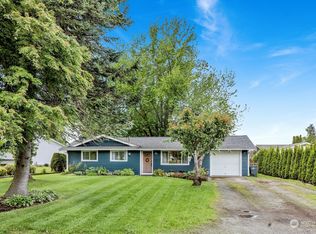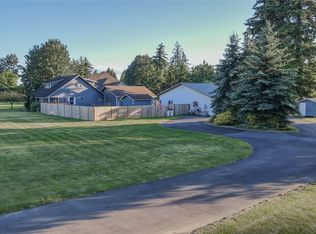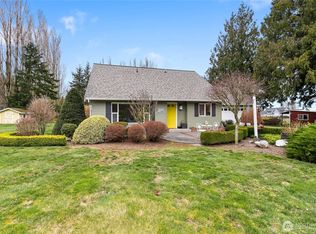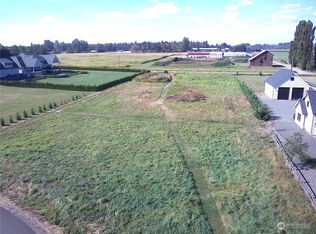Sold
Listed by:
Ryan Greigg,
Keller Williams Western Realty,
Ben Kinney,
Keller Williams Western Realty
Bought with: Muljat Group
$520,000
516 E Wiser Lake Road, Lynden, WA 98264
3beds
1,108sqft
Single Family Residence
Built in 1971
0.5 Acres Lot
$527,000 Zestimate®
$469/sqft
$2,231 Estimated rent
Home value
$527,000
$501,000 - $553,000
$2,231/mo
Zestimate® history
Loading...
Owner options
Explore your selling options
What's special
Beautifully updated rambler on the picturesque Wiser Lake Rd with stunning views of Mt. Baker! Thoughtfully renovated interior perfect for both entertaining and everyday living. Open kitchen w/ butcher block countertops & stainless steel appliances. Shy half-acre property on its own private well boasts not only a garage but also a versatile shed, providing ample space for hobbies, projects, or storage. Enjoy the luxury of year-round comfort with the recently added air conditioning & gas fireplace ensuring a pleasant living environment no matter the seasons. The charm of this rambler extends outdoors, where you'll find a meticulously landscaped yard in the front & back yard perfect for relaxing and enjoying the serene surroundings.
Zillow last checked: 8 hours ago
Listing updated: December 15, 2023 at 06:10pm
Listed by:
Ryan Greigg,
Keller Williams Western Realty,
Ben Kinney,
Keller Williams Western Realty
Bought with:
Molly McGarry, 22012178
Muljat Group
Source: NWMLS,MLS#: 2180004
Facts & features
Interior
Bedrooms & bathrooms
- Bedrooms: 3
- Bathrooms: 1
- Full bathrooms: 1
- Main level bedrooms: 3
Primary bedroom
- Level: Main
Bedroom
- Level: Main
Bedroom
- Level: Main
Bathroom full
- Level: Main
Dining room
- Level: Main
Entry hall
- Level: Main
Kitchen with eating space
- Level: Main
Living room
- Level: Main
Heating
- Fireplace(s), Baseboard
Cooling
- Has cooling: Yes
Appliances
- Included: Dishwasher_, Microwave_, Refrigerator_, StoveRange_, Dishwasher, Microwave, Refrigerator, StoveRange
Features
- Walk-In Pantry
- Flooring: Laminate
- Basement: None
- Number of fireplaces: 1
- Fireplace features: Gas, Main Level: 1, Fireplace
Interior area
- Total structure area: 1,108
- Total interior livable area: 1,108 sqft
Property
Parking
- Total spaces: 1
- Parking features: Attached Garage, Off Street
- Attached garage spaces: 1
Features
- Levels: One
- Stories: 1
- Entry location: Main
- Patio & porch: Laminate, Walk-In Pantry, Fireplace
- Has view: Yes
- View description: Mountain(s)
Lot
- Size: 0.50 Acres
- Features: Open Lot, Fenced-Partially, High Speed Internet
- Topography: Level
- Residential vegetation: Fruit Trees
Details
- Parcel number: 4003314891320000
- Zoning description: R2A
- Special conditions: Standard
Construction
Type & style
- Home type: SingleFamily
- Architectural style: Traditional
- Property subtype: Single Family Residence
Materials
- Cement Planked, Wood Products
- Foundation: Poured Concrete
- Roof: Built-Up
Condition
- Year built: 1971
Utilities & green energy
- Electric: Company: Puget Sound Energy
- Sewer: Septic Tank
- Water: Shared Well
Community & neighborhood
Location
- Region: Lynden
- Subdivision: Lynden
Other
Other facts
- Listing terms: Cash Out,Conventional,FHA,VA Loan
- Cumulative days on market: 531 days
Price history
| Date | Event | Price |
|---|---|---|
| 12/15/2023 | Sold | $520,000-1%$469/sqft |
Source: | ||
| 11/20/2023 | Pending sale | $525,000$474/sqft |
Source: | ||
| 11/15/2023 | Listed for sale | $525,000+52.6%$474/sqft |
Source: | ||
| 11/1/2019 | Sold | $344,000-4.2%$310/sqft |
Source: Public Record Report a problem | ||
| 10/5/2019 | Pending sale | $359,000$324/sqft |
Source: Savvy Lane Inc #1518859 Report a problem | ||
Public tax history
| Year | Property taxes | Tax assessment |
|---|---|---|
| 2024 | $3,504 +8% | $430,973 +0.1% |
| 2023 | $3,243 +28.7% | $430,530 +46.6% |
| 2022 | $2,521 +6.4% | $293,775 +21% |
Find assessor info on the county website
Neighborhood: 98264
Nearby schools
GreatSchools rating
- 5/10Fisher Elementary SchoolGrades: K-5Distance: 2.4 mi
- 5/10Lynden Middle SchoolGrades: 6-8Distance: 4.1 mi
- 6/10Lynden High SchoolGrades: 9-12Distance: 3.4 mi

Get pre-qualified for a loan
At Zillow Home Loans, we can pre-qualify you in as little as 5 minutes with no impact to your credit score.An equal housing lender. NMLS #10287.



