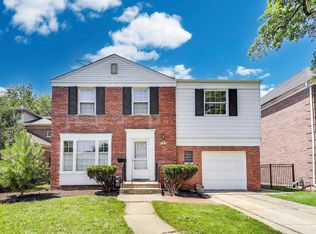Closed
$535,000
516 Engel Blvd, Park Ridge, IL 60068
3beds
1,660sqft
Single Family Residence
Built in 1944
7,501.03 Square Feet Lot
$584,100 Zestimate®
$322/sqft
$3,054 Estimated rent
Home value
$584,100
$555,000 - $613,000
$3,054/mo
Zestimate® history
Loading...
Owner options
Explore your selling options
What's special
Incredible Engel Blvd Opportunity - Build, Renovate, or Move Right In. "See photos for preview of new construction plans." Set on a full 50x150 lot in the heart of Park Ridge's prestigious Engel Boulevard, this home presents an exceptional opportunity with endless potential. Whether you're looking to build new, undertake a full renovation, or simply make a few cosmetic updates and move right in, this property fits the bill. The existing home is solid and well-maintained, featuring a previous addition that includes a spacious first-floor family room, second-floor primary suite, and a full basement below-providing a strong foundation for expansion or updates. Two professionally designed architectural plans are also included, offering flexible options for a custom new build or a major remodel. Perfectly located just a half-block from Washington Elementary and close to Lincoln Middle, Maine South High School, parks, the aquatic center, community center, Uptown Park Ridge, and Metra. A rare find in one of the city's most sought-after neighborhoods.
Zillow last checked: 8 hours ago
Listing updated: October 14, 2025 at 01:01am
Listing courtesy of:
Ralph Milito 847-692-5522,
@properties Christies International Real Estate
Bought with:
Sarah Coady
@properties Christies International Real Estate
Source: MRED as distributed by MLS GRID,MLS#: 12462952
Facts & features
Interior
Bedrooms & bathrooms
- Bedrooms: 3
- Bathrooms: 3
- Full bathrooms: 1
- 1/2 bathrooms: 2
Primary bedroom
- Features: Flooring (Carpet), Window Treatments (All)
- Level: Second
- Area: 156 Square Feet
- Dimensions: 13X12
Bedroom 2
- Features: Flooring (Hardwood), Window Treatments (All)
- Level: Second
- Area: 144 Square Feet
- Dimensions: 12X12
Bedroom 3
- Features: Flooring (Hardwood), Window Treatments (All)
- Level: Second
- Area: 120 Square Feet
- Dimensions: 12X10
Dining room
- Features: Flooring (Hardwood), Window Treatments (All)
- Level: Main
- Area: 100 Square Feet
- Dimensions: 10X10
Family room
- Features: Flooring (Carpet), Window Treatments (All)
- Level: Main
- Area: 144 Square Feet
- Dimensions: 12X12
Kitchen
- Features: Kitchen (Galley), Flooring (Ceramic Tile), Window Treatments (All)
- Level: Main
- Area: 96 Square Feet
- Dimensions: 12X8
Laundry
- Features: Flooring (Other)
- Level: Basement
- Area: 25 Square Feet
- Dimensions: 5X5
Living room
- Features: Flooring (Hardwood), Window Treatments (All)
- Level: Main
- Area: 180 Square Feet
- Dimensions: 15X12
Heating
- Natural Gas, Forced Air
Cooling
- Central Air
Appliances
- Included: Double Oven, Dishwasher, Refrigerator, Washer, Dryer, Disposal
- Laundry: Gas Dryer Hookup, In Unit
Features
- Built-in Features
- Flooring: Hardwood
- Basement: Unfinished,Full
Interior area
- Total structure area: 2,487
- Total interior livable area: 1,660 sqft
Property
Parking
- Total spaces: 1
- Parking features: Asphalt, Garage Door Opener, On Site, Garage Owned, Detached, Garage
- Garage spaces: 1
- Has uncovered spaces: Yes
Accessibility
- Accessibility features: No Disability Access
Features
- Stories: 2
Lot
- Size: 7,501 sqft
- Dimensions: 50X150
Details
- Parcel number: 09342200210000
- Special conditions: None
- Other equipment: Sump Pump
Construction
Type & style
- Home type: SingleFamily
- Architectural style: Georgian
- Property subtype: Single Family Residence
Materials
- Brick
- Foundation: Concrete Perimeter
- Roof: Asphalt
Condition
- New construction: No
- Year built: 1944
Utilities & green energy
- Sewer: Public Sewer
- Water: Public
Community & neighborhood
Community
- Community features: Park, Pool, Curbs, Sidewalks, Street Lights, Street Paved
Location
- Region: Park Ridge
Other
Other facts
- Listing terms: Cash
- Ownership: Fee Simple
Price history
| Date | Event | Price |
|---|---|---|
| 10/10/2025 | Sold | $535,000-8.5%$322/sqft |
Source: | ||
| 9/22/2025 | Pending sale | $585,000$352/sqft |
Source: | ||
| 9/12/2025 | Contingent | $585,000$352/sqft |
Source: | ||
| 9/4/2025 | Listed for sale | $585,000-7.9%$352/sqft |
Source: | ||
| 9/4/2025 | Listing removed | $635,000$383/sqft |
Source: | ||
Public tax history
| Year | Property taxes | Tax assessment |
|---|---|---|
| 2023 | $12,756 +4.4% | $47,000 |
| 2022 | $12,223 +10.2% | $47,000 +28.8% |
| 2021 | $11,095 +4.1% | $36,478 |
Find assessor info on the county website
Neighborhood: 60068
Nearby schools
GreatSchools rating
- 6/10George Washington Elementary SchoolGrades: K-5Distance: 0.1 mi
- 5/10Lincoln Middle SchoolGrades: 6-8Distance: 0.3 mi
- 10/10Maine South High SchoolGrades: 9-12Distance: 0.4 mi
Schools provided by the listing agent
- Elementary: George Washington Elementary Sch
- Middle: Lincoln Middle School
- High: Maine South High School
- District: 64
Source: MRED as distributed by MLS GRID. This data may not be complete. We recommend contacting the local school district to confirm school assignments for this home.
Get a cash offer in 3 minutes
Find out how much your home could sell for in as little as 3 minutes with a no-obligation cash offer.
Estimated market value$584,100
Get a cash offer in 3 minutes
Find out how much your home could sell for in as little as 3 minutes with a no-obligation cash offer.
Estimated market value
$584,100
