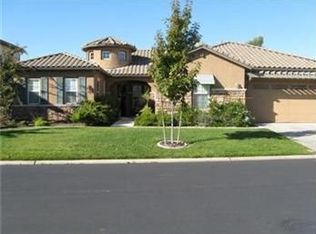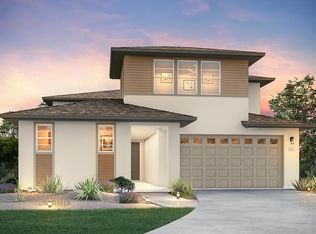Sold for $661,548
$661,548
516 Grazing Ranch Road, Roseville, CA 95747
3beds
2,380sqft
Single Family Residence
Built in 2025
6,730.02 Square Feet Lot
$668,100 Zestimate®
$278/sqft
$3,279 Estimated rent
Home value
$668,100
$615,000 - $722,000
$3,279/mo
Zestimate® history
Loading...
Owner options
Explore your selling options
What's special
Lot under construction, at the end of a cul-de-sac next to open space. Elderberry floorplan. 2,380 sq ft home with 3 Bed/ 2.5 Bath/ Loft & 2 Car Garage. Energy efficient home and in Roseville School District. Downstairs: Primary Bedroom & Bath with Double Sink and Walk-In Closet, Study, Half Bath, Great Room, Breakfast Nook, Large Kitchen Island w/ sink, Large Walk-In Pantry & Laundry Room. Upstairs: 2 Bedrooms both with Walk-In Closets, Large Loft with a Storage Room & Full Bath with Double Sink.
Zillow last checked: 8 hours ago
Listing updated: November 06, 2025 at 01:13pm
Listed by:
Randy Anderson DRE #01842595 888-500-7060,
Richmond American Homes 707-416-2800
Bought with:
Randy Anderson, DRE #01842595
Richmond American Homes
Source: BAREIS,MLS#: 225063758 Originating MLS: Southern Solano County
Originating MLS: Southern Solano County
Facts & features
Interior
Bedrooms & bathrooms
- Bedrooms: 3
- Bathrooms: 3
- Full bathrooms: 2
- 1/2 bathrooms: 1
Primary bedroom
- Features: Ground Floor
Bedroom
- Level: Upper
Primary bathroom
- Features: Double Vanity, Low-Flow Shower(s), Low-Flow Toilet(s), Walk-In Closet(s), Window
Bathroom
- Features: Double Vanity, Low-Flow Shower(s), Low-Flow Toilet(s)
- Level: Main,Upper
Dining room
- Level: Main
Kitchen
- Features: Pantry Closet, Quartz Counter, Kitchen Island, Breakfast Nook
- Level: Main
Living room
- Features: Great Room
- Level: Main
Heating
- Central
Cooling
- Central Air
Appliances
- Included: Dishwasher, Disposal, Microwave, Free-Standing Electric Oven, Free-Standing Electric Range
- Laundry: Electric
Features
- Flooring: Vinyl, Other
- Windows: Dual Pane Full
- Has basement: No
- Has fireplace: No
Interior area
- Total structure area: 2,380
- Total interior livable area: 2,380 sqft
Property
Parking
- Total spaces: 2
- Parking features: Attached
- Attached garage spaces: 2
Features
- Levels: Two
- Stories: 2
- Fencing: Wood
Lot
- Size: 6,730 sqft
- Features: Sprinklers In Front
Details
- Parcel number: 496700031000
- Zoning: Res
- Special conditions: Standard
Construction
Type & style
- Home type: SingleFamily
- Property subtype: Single Family Residence
Materials
- Wood, Frame
- Foundation: Slab, Concrete
- Roof: Cement
Condition
- New Construction
- New construction: Yes
- Year built: 2025
Utilities & green energy
- Electric: 3 Phase
- Sewer: Public Sewer
- Water: Public
- Utilities for property: Cable Available, Underground Utilities, Internet Available, Sewer In & Connected
Green energy
- Energy generation: Solar
Community & neighborhood
Security
- Security features: Carbon Monoxide Detector(s), Smoke Detector(s), Fire Suppression System
Location
- Region: Roseville
HOA & financial
HOA
- Has HOA: No
Price history
| Date | Event | Price |
|---|---|---|
| 9/3/2025 | Sold | $661,548$278/sqft |
Source: | ||
| 7/9/2025 | Pending sale | $661,548$278/sqft |
Source: | ||
| 6/20/2025 | Price change | $661,548+0.8%$278/sqft |
Source: | ||
| 6/12/2025 | Price change | $656,048+1.2%$276/sqft |
Source: | ||
| 5/16/2025 | Listed for sale | $648,048$272/sqft |
Source: | ||
Public tax history
Tax history is unavailable.
Neighborhood: Westpark
Nearby schools
GreatSchools rating
- 8/10Junction Elementary SchoolGrades: K-5Distance: 0.5 mi
- 8/10Barbara Chilton Middle SchoolGrades: 6-8Distance: 0.1 mi
- 7/10West Park HighGrades: 9-12Distance: 0.6 mi
Schools provided by the listing agent
- District: Roseville City
Source: BAREIS. This data may not be complete. We recommend contacting the local school district to confirm school assignments for this home.
Get a cash offer in 3 minutes
Find out how much your home could sell for in as little as 3 minutes with a no-obligation cash offer.
Estimated market value$668,100
Get a cash offer in 3 minutes
Find out how much your home could sell for in as little as 3 minutes with a no-obligation cash offer.
Estimated market value
$668,100

