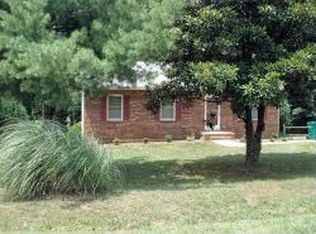Sold for $125,000
$125,000
516 Heatherton Ln, Rural Hall, NC 27045
3beds
1,000sqft
Stick/Site Built, Residential, Single Family Residence
Built in 1980
0.25 Acres Lot
$180,500 Zestimate®
$--/sqft
$1,359 Estimated rent
Home value
$180,500
$166,000 - $193,000
$1,359/mo
Zestimate® history
Loading...
Owner options
Explore your selling options
What's special
Bright and airy, one-owner ranch, on a full walk-out basement, with so much room for storage! Beautiful newer laminate flooring throughout and dishwasher, range, and refrigerator with ice-maker are only 6 years old. Enjoy 192 sq.ft. of outdoor living space on the TREX composite low-maintenance deck right off the kitchen. The kitchen has a peninsula for added cabinet and prep space. Flowering trees enhance the beauty of the front yard. Conveniently located just a 5 minute drive from HWY 52, groceries, and restaurants including the popular seafood restaurants Mayflower and Coronet. Sold as-is.
Zillow last checked: 8 hours ago
Listing updated: April 11, 2024 at 08:45am
Listed by:
Kris Childress 336-287-3201,
Keller Williams Realty
Bought with:
Joy Sneed, 276490
Sneed Properties Inc.
Source: Triad MLS,MLS#: 1095760 Originating MLS: Winston-Salem
Originating MLS: Winston-Salem
Facts & features
Interior
Bedrooms & bathrooms
- Bedrooms: 3
- Bathrooms: 1
- Full bathrooms: 1
- Main level bathrooms: 1
Primary bedroom
- Level: Main
- Dimensions: 13.67 x 12.75
Bedroom 2
- Level: Main
- Dimensions: 12.17 x 9.67
Bedroom 3
- Level: Main
- Dimensions: 9.92 x 9.17
Kitchen
- Level: Main
- Dimensions: 14.58 x 13.75
Living room
- Level: Main
- Dimensions: 19.92 x 16.33
Heating
- Heat Pump, Electric
Cooling
- Central Air
Appliances
- Included: Electric Water Heater
- Laundry: Dryer Connection, Washer Hookup
Features
- Built-in Features, Dead Bolt(s)
- Flooring: Laminate
- Basement: Unfinished, Basement
- Has fireplace: No
Interior area
- Total structure area: 1,000
- Total interior livable area: 1,000 sqft
- Finished area above ground: 1,000
Property
Parking
- Parking features: Driveway, Paved
- Has uncovered spaces: Yes
Features
- Levels: One
- Stories: 1
- Pool features: None
Lot
- Size: 0.25 Acres
- Features: Not in Flood Zone
Details
- Parcel number: 6910665979
- Zoning: RS9
- Special conditions: Owner Sale
Construction
Type & style
- Home type: SingleFamily
- Architectural style: Ranch
- Property subtype: Stick/Site Built, Residential, Single Family Residence
Materials
- Brick, Masonite
Condition
- Year built: 1980
Utilities & green energy
- Sewer: Public Sewer
- Water: Public
Community & neighborhood
Location
- Region: Rural Hall
- Subdivision: Woodbriar Forest
Other
Other facts
- Listing agreement: Exclusive Right To Sell
- Listing terms: Cash,Conventional
Price history
| Date | Event | Price |
|---|---|---|
| 8/18/2023 | Sold | $125,000-19.2% |
Source: | ||
| 7/13/2023 | Pending sale | $154,750 |
Source: | ||
| 7/7/2023 | Listed for sale | $154,750 |
Source: | ||
| 6/7/2023 | Pending sale | $154,750 |
Source: | ||
| 5/30/2023 | Price change | $154,750-5.6% |
Source: | ||
Public tax history
Tax history is unavailable.
Find assessor info on the county website
Neighborhood: 27045
Nearby schools
GreatSchools rating
- 3/10Rural Hall ElementaryGrades: PK-5Distance: 0.7 mi
- 1/10Northwest MiddleGrades: 6-8Distance: 3 mi
- 2/10North Forsyth HighGrades: 9-12Distance: 4.3 mi
Get a cash offer in 3 minutes
Find out how much your home could sell for in as little as 3 minutes with a no-obligation cash offer.
Estimated market value$180,500
Get a cash offer in 3 minutes
Find out how much your home could sell for in as little as 3 minutes with a no-obligation cash offer.
Estimated market value
$180,500
