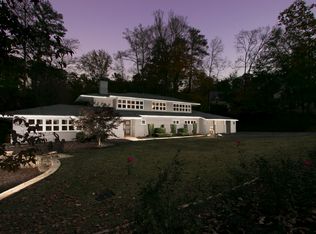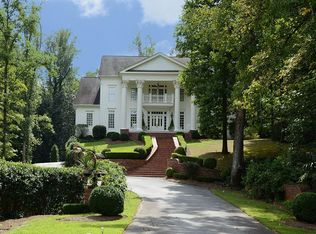This sleek contemporary is nestled on over an acre corner lot on a quiet cul-de-sac in North Buckhead/Sandy Springs. This "Smart" home features audio and lighting control, as well as automatic blinds. The custom-designed chef's kitchen boasts a large island with Caesarstone Quartz Counters, Wolf Range, Sub-Zero Refrigerator, two Bosch dishwashers, wine refrigerator and separate ice maker. This home offers an abundance of living space and an open floorplan with a huge family room with built-in banquette in front of the fireplace, another oversized living room with fireplace and a media space. There is a separate dining room as well as a breakfast area off of the kitchen. Bedroom with en suite bath on the main. The master suite features a custom designed walk-in closet and beautiful bathroom with separate shower and bathtub with "waterfall" faucet. Huge deck is perfect for entertaining with Spring on its way. This is truly a unique home and a pleasure to show! HOME IS NOT IN FLOOD PLAIN!!!!!
This property is off market, which means it's not currently listed for sale or rent on Zillow. This may be different from what's available on other websites or public sources.

