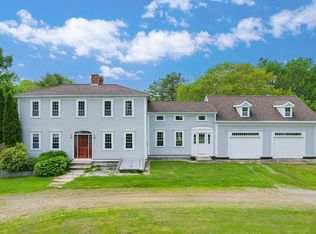Since 1888 this historic landmark has been part of the Phippsburg community and known as the Dromore Grange. Over the past several years it has been lovingly restored and the last use was the seasonal Drummore Bay Concert Hall with private owners space on the 1st floor now being AirBnB space and on the 2nd level which currently is 1 huge open loft style living/bedroom/kitchen and bath that with a few walls could accommodate 4 bedrooms. Current offering includes many furnishings . With town approval, updates property could possibly also accommodate a 4 bdrm home, retail or gallery space, summer rental, small eatery...endless possibilities. Newer well, septic, updated wiring, landscaping and more. Handicapped accessible for 1st floor living, lovely yard and plenty of parking....lets not forget the miles and miles of public beaches just down the road!
This property is off market, which means it's not currently listed for sale or rent on Zillow. This may be different from what's available on other websites or public sources.

