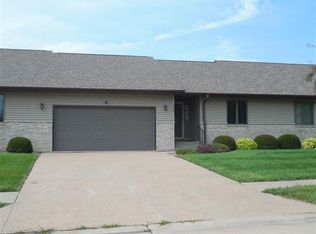First time on the market, condominium in the popular Mill Creek Highland Subdivision. Spacious open floor plan, two bedrooms, master bathroom, main level laundry with utility sink, two car garage and plenty of storage. Large deck off living room and patio under the deck. Unfinished walkout lower level. Available for immediate possession.
This property is off market, which means it's not currently listed for sale or rent on Zillow. This may be different from what's available on other websites or public sources.
